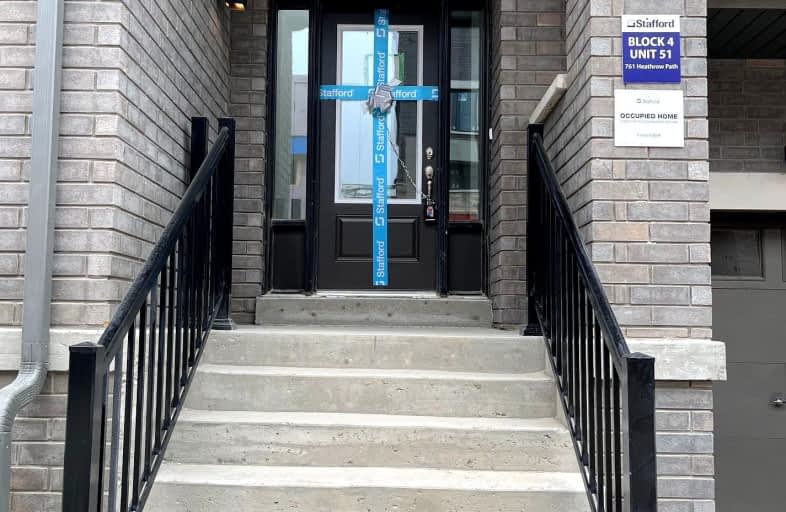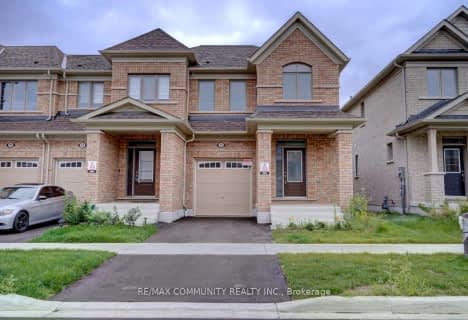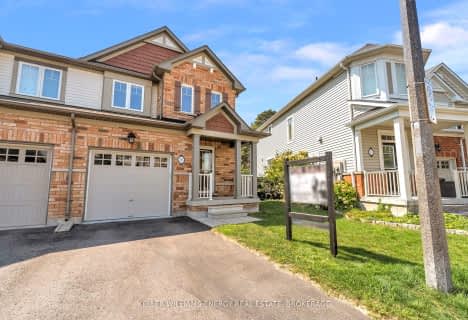Car-Dependent
- Almost all errands require a car.
Some Transit
- Most errands require a car.
Somewhat Bikeable
- Most errands require a car.

Unnamed Windfields Farm Public School
Elementary: PublicJeanne Sauvé Public School
Elementary: PublicFather Joseph Venini Catholic School
Elementary: CatholicKedron Public School
Elementary: PublicSt John Bosco Catholic School
Elementary: CatholicSherwood Public School
Elementary: PublicFather Donald MacLellan Catholic Sec Sch Catholic School
Secondary: CatholicMonsignor Paul Dwyer Catholic High School
Secondary: CatholicR S Mclaughlin Collegiate and Vocational Institute
Secondary: PublicEastdale Collegiate and Vocational Institute
Secondary: PublicO'Neill Collegiate and Vocational Institute
Secondary: PublicMaxwell Heights Secondary School
Secondary: Public-
Kedron Park & Playground
452 Britannia Ave E, Oshawa ON L1L 1B7 0.82km -
Sherwood Park & Playground
559 Ormond Dr, Oshawa ON L1K 2L4 1.21km -
Glenbourne Park
Glenbourne Dr, Oshawa ON 2.97km
-
CIBC
1400 Clearbrook Dr, Oshawa ON L1K 2N7 1.91km -
BMO Bank of Montreal
285C Taunton Rd E, Oshawa ON L1G 3V2 2.01km -
CIBC Cash Dispenser
812 Taunton Rd E, Oshawa ON L1K 1G5 2.14km














