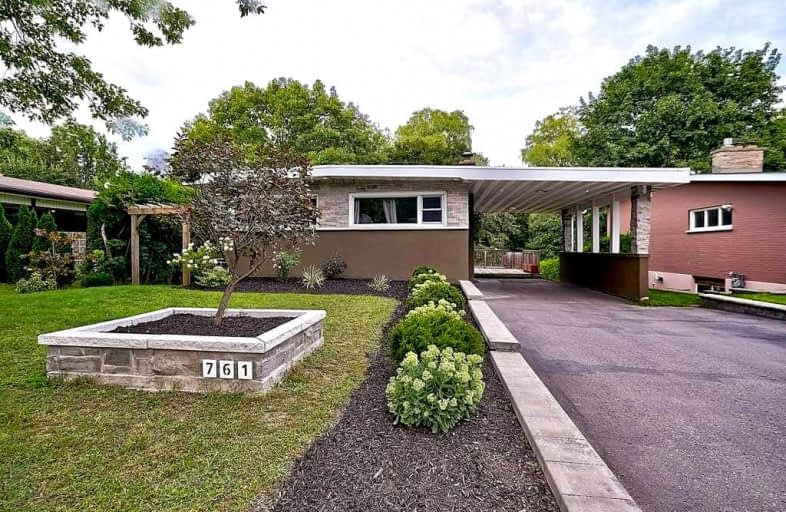
Hillsdale Public School
Elementary: Public
0.65 km
Beau Valley Public School
Elementary: Public
0.53 km
Gordon B Attersley Public School
Elementary: Public
1.48 km
Queen Elizabeth Public School
Elementary: Public
1.50 km
Walter E Harris Public School
Elementary: Public
0.97 km
Dr S J Phillips Public School
Elementary: Public
0.67 km
DCE - Under 21 Collegiate Institute and Vocational School
Secondary: Public
2.80 km
Durham Alternative Secondary School
Secondary: Public
3.18 km
Monsignor Paul Dwyer Catholic High School
Secondary: Catholic
2.40 km
R S Mclaughlin Collegiate and Vocational Institute
Secondary: Public
2.43 km
Eastdale Collegiate and Vocational Institute
Secondary: Public
2.49 km
O'Neill Collegiate and Vocational Institute
Secondary: Public
1.48 km














