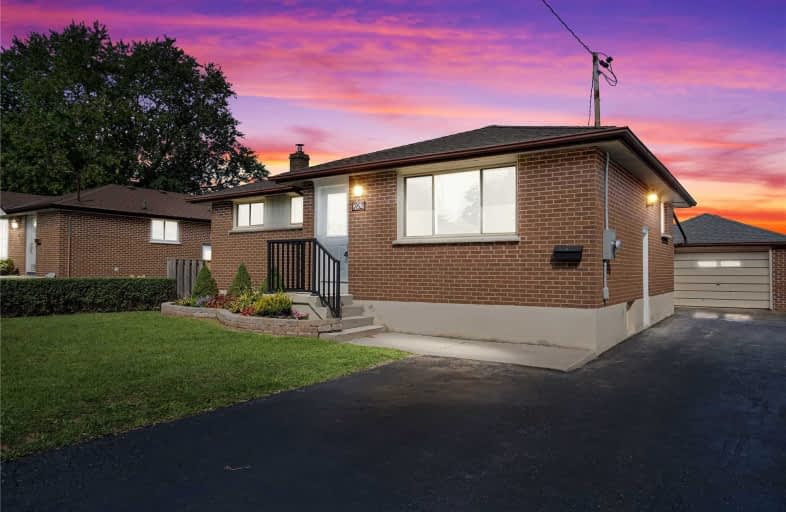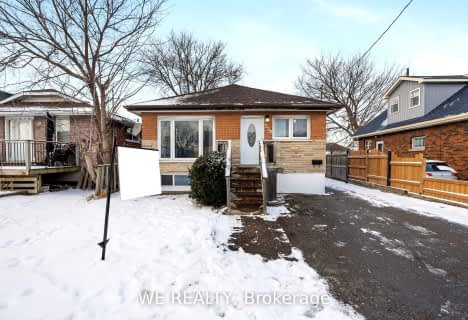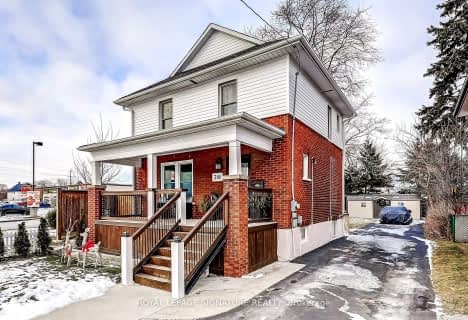
St Hedwig Catholic School
Elementary: Catholic
0.99 km
Monsignor John Pereyma Elementary Catholic School
Elementary: Catholic
1.80 km
Vincent Massey Public School
Elementary: Public
1.73 km
Forest View Public School
Elementary: Public
1.55 km
David Bouchard P.S. Elementary Public School
Elementary: Public
0.77 km
Clara Hughes Public School Elementary Public School
Elementary: Public
0.24 km
DCE - Under 21 Collegiate Institute and Vocational School
Secondary: Public
2.62 km
Durham Alternative Secondary School
Secondary: Public
3.74 km
G L Roberts Collegiate and Vocational Institute
Secondary: Public
4.07 km
Monsignor John Pereyma Catholic Secondary School
Secondary: Catholic
1.90 km
Eastdale Collegiate and Vocational Institute
Secondary: Public
1.87 km
O'Neill Collegiate and Vocational Institute
Secondary: Public
3.01 km














