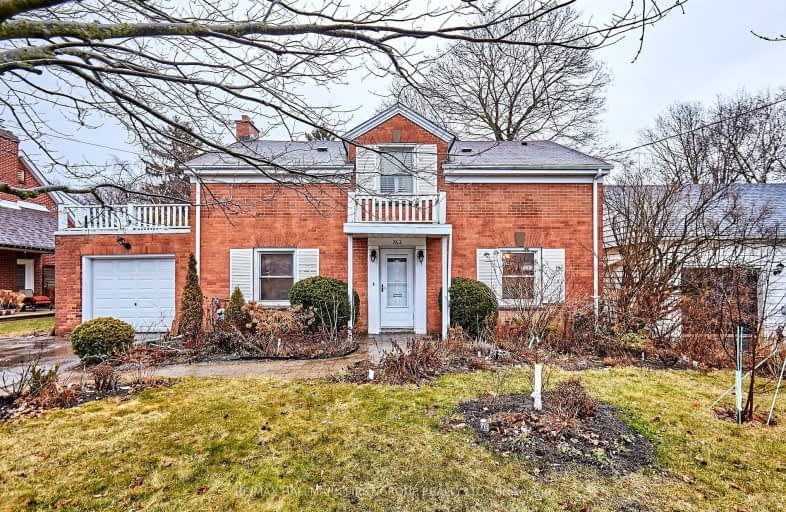Somewhat Walkable
- Some errands can be accomplished on foot.
Some Transit
- Most errands require a car.
Bikeable
- Some errands can be accomplished on bike.

Hillsdale Public School
Elementary: PublicBeau Valley Public School
Elementary: PublicSunset Heights Public School
Elementary: PublicQueen Elizabeth Public School
Elementary: PublicWalter E Harris Public School
Elementary: PublicDr S J Phillips Public School
Elementary: PublicDCE - Under 21 Collegiate Institute and Vocational School
Secondary: PublicFather Donald MacLellan Catholic Sec Sch Catholic School
Secondary: CatholicDurham Alternative Secondary School
Secondary: PublicMonsignor Paul Dwyer Catholic High School
Secondary: CatholicR S Mclaughlin Collegiate and Vocational Institute
Secondary: PublicO'Neill Collegiate and Vocational Institute
Secondary: Public-
The Crooked Uncle
1180 Simcoe St N, Ste 8, Oshawa, ON L1G 4W8 1.32km -
Wild Wing
1155 Ritson Road N, Oshawa, ON L1G 8B9 1.39km -
Double Apple Cafe & Shisha Lounge
1251 Simcoe Street, Unit 4, Oshawa, ON L1G 4X1 1.52km
-
Markcol
1170 Simcoe St N, Oshawa, ON L1G 4W8 1.28km -
Coffee Culture
555 Rossland Road E, Oshawa, ON L1K 1K8 1.49km -
Tim Hortons
1251 Simcoe Street N, Oshawa, ON L1G 4X1 1.5km
-
LA Fitness
1189 Ritson Road North, Ste 4a, Oshawa, ON L1G 8B9 1.56km -
Durham Ultimate Fitness Club
69 Taunton Road West, Oshawa, ON L1G 7B4 1.8km -
Oshawa YMCA
99 Mary St N, Oshawa, ON L1G 8C1 2.1km
-
I.D.A. SCOTTS DRUG MART
1000 Simcoe Street N, Oshawa, ON L1G 4W4 0.81km -
Shoppers Drug Mart
300 Taunton Road E, Oshawa, ON L1G 7T4 1.98km -
Saver's Drug Mart
97 King Street E, Oshawa, ON L1H 1B8 2.34km
-
Papa's Pizza Land
680 Hortop Street, Oshawa, ON L1G 4N6 0.49km -
Chicago's Diner Blues & Jazz
926 Simcoe Street N, Oshawa, ON L1G 4W2 0.55km -
Grace Kitchen
1050 Simcoe Street N, Oshawa, ON L1G 4W5 0.91km
-
Oshawa Centre
419 King Street W, Oshawa, ON L1J 2K5 3.23km -
Whitby Mall
1615 Dundas Street E, Whitby, ON L1N 7G3 4.96km -
The Dollar Store Plus
500 Rossland Road W, Oshawa, ON L1J 3H2 1.81km
-
BUCKINGHAM Meat MARKET
28 Buckingham Avenue, Oshawa, ON L1G 2K3 0.85km -
FreshCo
1150 Simcoe Street N, Oshawa, ON L1G 4W7 1.23km -
Food Basics
555 Rossland Road E, Oshawa, ON L1K 1K8 1.58km
-
The Beer Store
200 Ritson Road N, Oshawa, ON L1H 5J8 1.69km -
LCBO
400 Gibb Street, Oshawa, ON L1J 0B2 3.49km -
Liquor Control Board of Ontario
74 Thickson Road S, Whitby, ON L1N 7T2 5.1km
-
Pioneer Petroleums
925 Simcoe Street N, Oshawa, ON L1G 4W3 0.58km -
Simcoe Shell
962 Simcoe Street N, Oshawa, ON L1G 4W2 0.66km -
North Oshawa Auto Repair
1363 Simcoe Street N, Oshawa, ON L1G 4X5 1.85km
-
Regent Theatre
50 King Street E, Oshawa, ON L1H 1B3 2.32km -
Cineplex Odeon
1351 Grandview Street N, Oshawa, ON L1K 0G1 3.68km -
Landmark Cinemas
75 Consumers Drive, Whitby, ON L1N 9S2 6.52km














