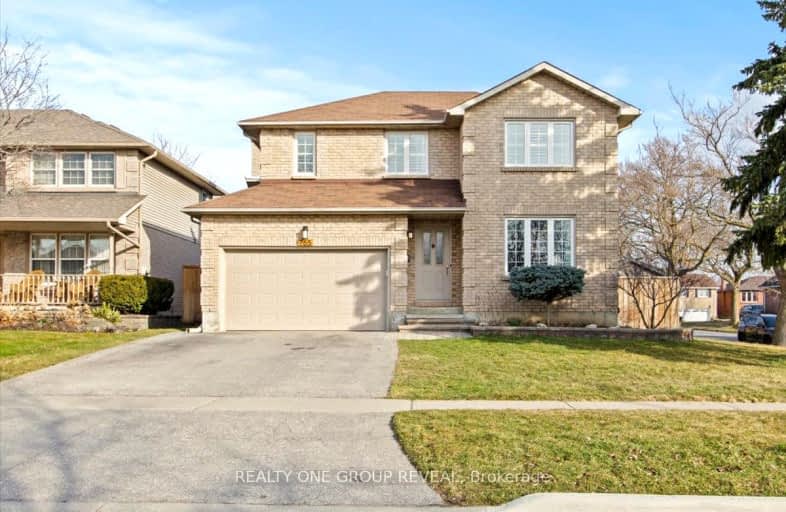Car-Dependent
- Almost all errands require a car.
0
/100

Adelaide Mclaughlin Public School
Elementary: Public
1.22 km
St Paul Catholic School
Elementary: Catholic
1.37 km
Stephen G Saywell Public School
Elementary: Public
1.58 km
Sir Samuel Steele Public School
Elementary: Public
1.28 km
John Dryden Public School
Elementary: Public
1.03 km
St Mark the Evangelist Catholic School
Elementary: Catholic
1.30 km
Father Donald MacLellan Catholic Sec Sch Catholic School
Secondary: Catholic
0.90 km
Durham Alternative Secondary School
Secondary: Public
3.24 km
Monsignor Paul Dwyer Catholic High School
Secondary: Catholic
0.99 km
R S Mclaughlin Collegiate and Vocational Institute
Secondary: Public
1.34 km
Anderson Collegiate and Vocational Institute
Secondary: Public
3.36 km
Father Leo J Austin Catholic Secondary School
Secondary: Catholic
2.64 km
-
Fallingbrook Park
2.51km -
Mary street park
Mary And Beatrice, Oshawa ON 2.91km -
Ormiston Park
Whitby ON 3.47km
-
Meridian Credit Union ATM
4061 Thickson Rd N, Whitby ON L1R 2X3 2.1km -
Manulife Bank
20 Jamieson Cres, Whitby ON L1R 1T9 2.1km -
TD Bank Financial Group
22 Stevenson Rd (King St. W.), Oshawa ON L1J 5L9 2.93km














