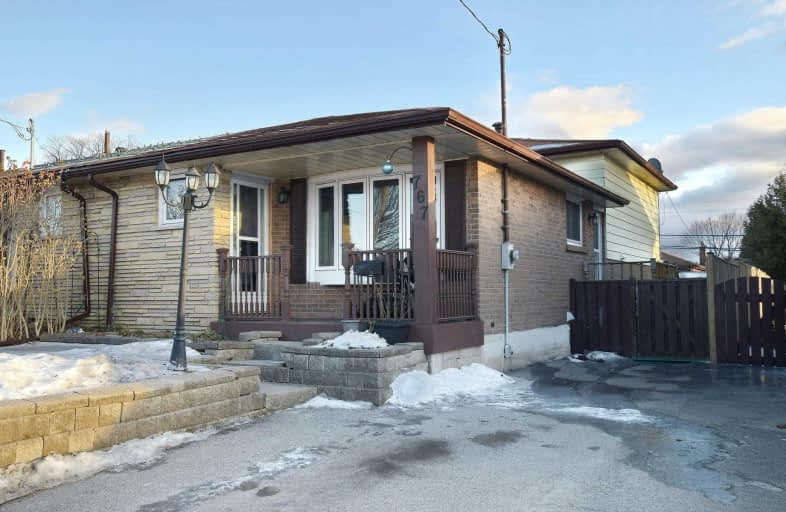Note: Property is not currently for sale or for rent.

-
Type: Semi-Detached
-
Style: Backsplit 4
-
Lot Size: 27.5 x 132 Feet
-
Age: No Data
-
Taxes: $3,345 per year
-
Days on Site: 8 Days
-
Added: Sep 07, 2019 (1 week on market)
-
Updated:
-
Last Checked: 3 months ago
-
MLS®#: E4359464
-
Listed By: Keller williams energy real estate, brokerage
Priced To Sell!! Attention First Time Home Buyers And Investors. Proudly Offering This Semi Detached Home In A Quiet Neighbourhood. Just A Short Walk To The Lake And Waterfront Trail. Spacious Living Rm W/Lrg Bay Window Allows For Plenty Of Natural Sunlight. Hardwood Floor In Living Room, Very Spacious, Side Entrance. Large Back Yard
Extras
Furnace And A/C 2018, Roof 2007, Windows 2008. Great Location Close To Community Centre, Place Of Worship, High Schools, As Well As Easy Access To Highway 401. Excludes Clothes Washer And Clothes Dryer
Property Details
Facts for 767 Kenora Avenue, Oshawa
Status
Days on Market: 8
Last Status: Sold
Sold Date: Feb 22, 2019
Closed Date: May 01, 2019
Expiry Date: May 31, 2019
Sold Price: $360,000
Unavailable Date: Feb 22, 2019
Input Date: Feb 14, 2019
Property
Status: Sale
Property Type: Semi-Detached
Style: Backsplit 4
Area: Oshawa
Community: Lakeview
Availability Date: Tba
Inside
Bedrooms: 3
Bathrooms: 2
Kitchens: 1
Rooms: 5
Den/Family Room: No
Air Conditioning: Central Air
Fireplace: No
Laundry Level: Lower
Washrooms: 2
Building
Basement: Part Fin
Heat Type: Forced Air
Heat Source: Gas
Exterior: Brick
Exterior: Vinyl Siding
Water Supply: Municipal
Special Designation: Unknown
Other Structures: Garden Shed
Parking
Driveway: Private
Garage Type: None
Covered Parking Spaces: 3
Total Parking Spaces: 3
Fees
Tax Year: 2018
Tax Legal Description: Pcl11-1, Sec M88Pt Lt 11 Pl M88
Taxes: $3,345
Highlights
Feature: Park
Feature: Place Of Worship
Feature: Public Transit
Feature: School
Land
Cross Street: Phillip Murray Ave &
Municipality District: Oshawa
Fronting On: North
Pool: None
Sewer: Sewers
Lot Depth: 132 Feet
Lot Frontage: 27.5 Feet
Rooms
Room details for 767 Kenora Avenue, Oshawa
| Type | Dimensions | Description |
|---|---|---|
| Kitchen Main | 3.47 x 5.48 | B/I Appliances, Eat-In Kitchen, Laminate |
| Living Main | 3.30 x 5.50 | Hardwood Floor, Bay Window |
| Master Upper | 4.94 x 3.65 | Broadloom, His/Hers Closets, Window |
| 2nd Br Upper | 2.64 x 3.47 | Broadloom, Closet, Above Grade Window |
| 3rd Br Lower | 2.68 x 4.48 | Broadloom, Closet, Above Grade Window |
| Rec Lower | 4.08 x 3.36 | Partly Finished, Window |
| XXXXXXXX | XXX XX, XXXX |
XXXX XXX XXXX |
$XXX,XXX |
| XXX XX, XXXX |
XXXXXX XXX XXXX |
$XXX,XXX |
| XXXXXXXX XXXX | XXX XX, XXXX | $360,000 XXX XXXX |
| XXXXXXXX XXXXXX | XXX XX, XXXX | $364,990 XXX XXXX |

Monsignor John Pereyma Elementary Catholic School
Elementary: CatholicMonsignor Philip Coffey Catholic School
Elementary: CatholicBobby Orr Public School
Elementary: PublicLakewoods Public School
Elementary: PublicGlen Street Public School
Elementary: PublicDr C F Cannon Public School
Elementary: PublicDCE - Under 21 Collegiate Institute and Vocational School
Secondary: PublicDurham Alternative Secondary School
Secondary: PublicG L Roberts Collegiate and Vocational Institute
Secondary: PublicMonsignor John Pereyma Catholic Secondary School
Secondary: CatholicEastdale Collegiate and Vocational Institute
Secondary: PublicO'Neill Collegiate and Vocational Institute
Secondary: Public

