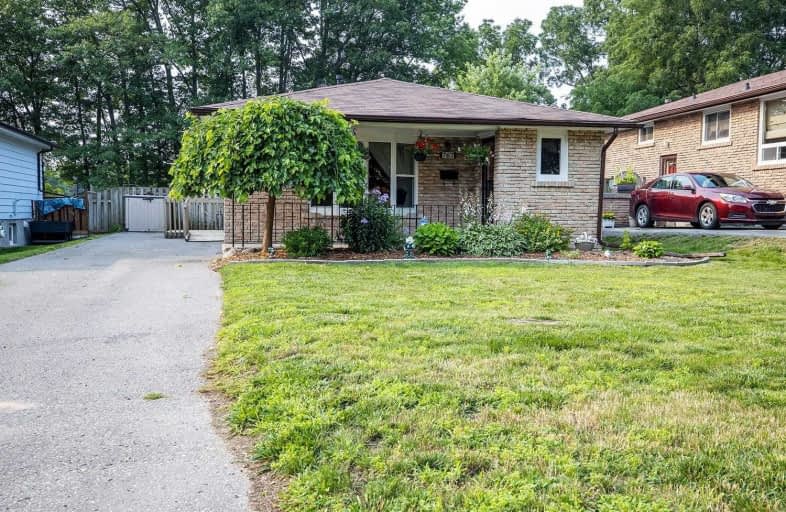
École élémentaire Antonine Maillet
Elementary: Public
0.45 km
Adelaide Mclaughlin Public School
Elementary: Public
1.12 km
Woodcrest Public School
Elementary: Public
0.77 km
Stephen G Saywell Public School
Elementary: Public
0.43 km
Waverly Public School
Elementary: Public
1.38 km
St Christopher Catholic School
Elementary: Catholic
1.07 km
DCE - Under 21 Collegiate Institute and Vocational School
Secondary: Public
2.55 km
Father Donald MacLellan Catholic Sec Sch Catholic School
Secondary: Catholic
1.18 km
Durham Alternative Secondary School
Secondary: Public
1.59 km
Monsignor Paul Dwyer Catholic High School
Secondary: Catholic
1.35 km
R S Mclaughlin Collegiate and Vocational Institute
Secondary: Public
0.99 km
O'Neill Collegiate and Vocational Institute
Secondary: Public
2.43 km














