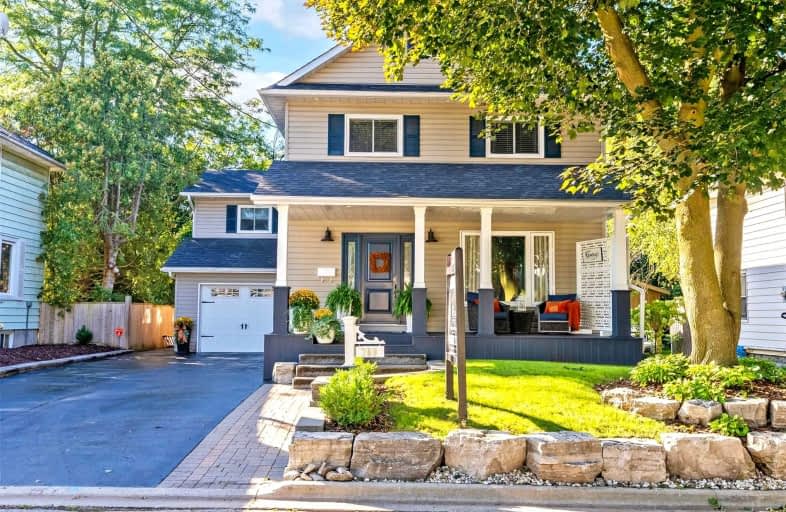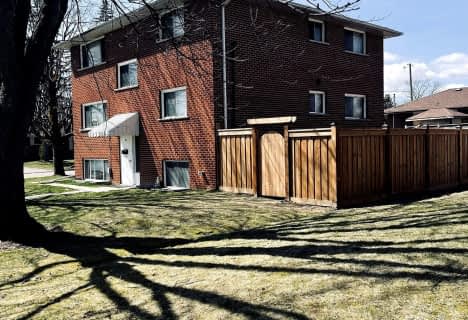
St Hedwig Catholic School
Elementary: Catholic
1.55 km
Sir Albert Love Catholic School
Elementary: Catholic
1.29 km
Vincent Massey Public School
Elementary: Public
0.62 km
Coronation Public School
Elementary: Public
1.14 km
David Bouchard P.S. Elementary Public School
Elementary: Public
1.64 km
Clara Hughes Public School Elementary Public School
Elementary: Public
0.91 km
DCE - Under 21 Collegiate Institute and Vocational School
Secondary: Public
2.58 km
Durham Alternative Secondary School
Secondary: Public
3.66 km
Monsignor John Pereyma Catholic Secondary School
Secondary: Catholic
2.80 km
Eastdale Collegiate and Vocational Institute
Secondary: Public
0.76 km
O'Neill Collegiate and Vocational Institute
Secondary: Public
2.43 km
Maxwell Heights Secondary School
Secondary: Public
4.79 km











