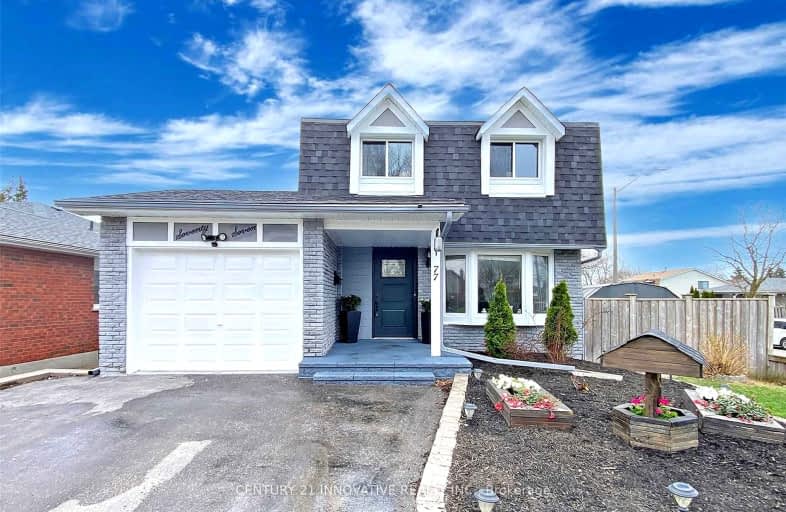Very Walkable
- Most errands can be accomplished on foot.
Some Transit
- Most errands require a car.
Bikeable
- Some errands can be accomplished on bike.

Father Joseph Venini Catholic School
Elementary: CatholicBeau Valley Public School
Elementary: PublicSunset Heights Public School
Elementary: PublicKedron Public School
Elementary: PublicQueen Elizabeth Public School
Elementary: PublicSherwood Public School
Elementary: PublicFather Donald MacLellan Catholic Sec Sch Catholic School
Secondary: CatholicDurham Alternative Secondary School
Secondary: PublicMonsignor Paul Dwyer Catholic High School
Secondary: CatholicR S Mclaughlin Collegiate and Vocational Institute
Secondary: PublicO'Neill Collegiate and Vocational Institute
Secondary: PublicMaxwell Heights Secondary School
Secondary: Public-
Polonsky Commons
Ave of Champians (Simcoe and Conlin), Oshawa ON 0.93km -
Harmony Valley Dog Park
Rathburn St (Grandview St N), Oshawa ON L1K 2K1 3.91km -
Easton Park
Oshawa ON 4.22km
-
Buy and Sell Kings
199 Wentworth St W, Oshawa ON L1J 6P4 1.12km -
TD Bank Financial Group
1053 Simcoe St N, Oshawa ON L1G 4X1 1.13km -
President's Choice Financial ATM
1050 Simcoe St N, Oshawa ON L1G 4W5 1.34km
- 4 bath
- 4 bed
- 3000 sqft
329 Windfields Farm Drive West, Oshawa, Ontario • L1L 0M2 • Windfields














