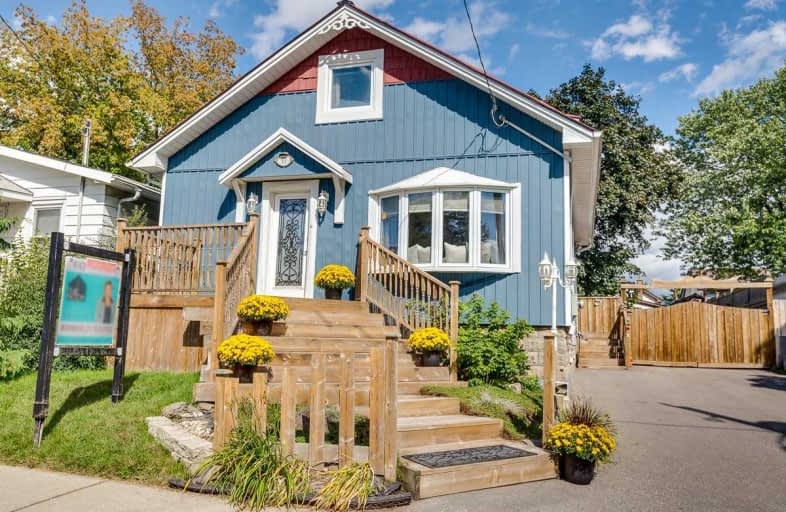
College Hill Public School
Elementary: Public
1.34 km
ÉÉC Corpus-Christi
Elementary: Catholic
1.25 km
St Thomas Aquinas Catholic School
Elementary: Catholic
1.04 km
Woodcrest Public School
Elementary: Public
1.24 km
Waverly Public School
Elementary: Public
0.93 km
St Christopher Catholic School
Elementary: Catholic
1.45 km
DCE - Under 21 Collegiate Institute and Vocational School
Secondary: Public
0.99 km
Father Donald MacLellan Catholic Sec Sch Catholic School
Secondary: Catholic
2.46 km
Durham Alternative Secondary School
Secondary: Public
0.13 km
Monsignor Paul Dwyer Catholic High School
Secondary: Catholic
2.49 km
R S Mclaughlin Collegiate and Vocational Institute
Secondary: Public
2.04 km
O'Neill Collegiate and Vocational Institute
Secondary: Public
1.71 km












