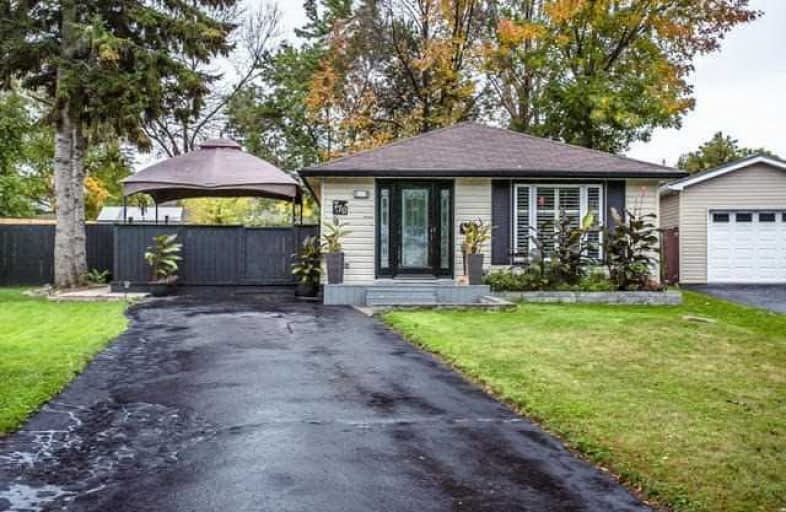Sold on Jan 03, 2018
Note: Property is not currently for sale or for rent.

-
Type: Detached
-
Style: Bungalow
-
Lot Size: 38.82 x 159.04 Feet
-
Age: 31-50 years
-
Taxes: $3,452 per year
-
Days on Site: 28 Days
-
Added: Sep 07, 2019 (4 weeks on market)
-
Updated:
-
Last Checked: 1 month ago
-
MLS®#: E4002452
-
Listed By: Urban landmark realty inc, brokerage
Welcome Home! This Beautifully Maintained And Landscaped, Turn-Key Bungalow In A Quiet Oshawa Neighbourhood. This 3 Bedroom, Two Bathroom Home Has Been Completely Updated And Freshly Painted. Huge Pie Shape Premium Lot. Open Concept Living/Dining W. Fully Updated Kitchen & W/O To A Beautiful Custom Deck, Master Has Private W/O To Rear Deck. Fully Finished Basement W. Gas Fireplace In Rec Room, Kitchen, 3Pc Bathroom & Den. This Home Is A Must See!
Extras
Includes: Fridge, Stove(2), Dishwasher, Washer/Dryer. Garden Sheds. Elfs. Window Coverings, Gazebo, Kitchen Stools (8). Recent Upgrades: Furnace/Ac '09, Upgraded R50 Insulation, Kitchens '17, Bsmt Bath '17, Panel '17, Front Door '17
Property Details
Facts for 770 Downview Crescent, Oshawa
Status
Days on Market: 28
Last Status: Sold
Sold Date: Jan 03, 2018
Closed Date: Feb 21, 2018
Expiry Date: Apr 06, 2018
Sold Price: $480,000
Unavailable Date: Jan 03, 2018
Input Date: Dec 06, 2017
Property
Status: Sale
Property Type: Detached
Style: Bungalow
Age: 31-50
Area: Oshawa
Community: Donevan
Availability Date: Flex
Inside
Bedrooms: 3
Bathrooms: 2
Kitchens: 2
Rooms: 6
Den/Family Room: No
Air Conditioning: Central Air
Fireplace: Yes
Laundry Level: Lower
Central Vacuum: N
Washrooms: 2
Utilities
Electricity: Yes
Gas: Yes
Cable: Available
Telephone: Available
Building
Basement: Finished
Basement 2: Full
Heat Type: Forced Air
Heat Source: Gas
Exterior: Vinyl Siding
Elevator: N
Water Supply: Municipal
Special Designation: Unknown
Other Structures: Garden Shed
Parking
Driveway: Private
Garage Type: None
Covered Parking Spaces: 3
Total Parking Spaces: 3
Fees
Tax Year: 2017
Tax Legal Description: Pcl 27-1 Sec M1100, Lt 27 Pl M1100 City Of Oshawa
Taxes: $3,452
Highlights
Feature: Fenced Yard
Feature: Public Transit
Land
Cross Street: Grandview/Bloor
Municipality District: Oshawa
Fronting On: South
Pool: None
Sewer: Sewers
Lot Depth: 159.04 Feet
Lot Frontage: 38.82 Feet
Lot Irregularities: Irregular
Zoning: R1B
Waterfront: None
Additional Media
- Virtual Tour: http://vtours.redhomemedia.ca/893251?idx=1
Rooms
Room details for 770 Downview Crescent, Oshawa
| Type | Dimensions | Description |
|---|---|---|
| Kitchen Main | 2.84 x 4.84 | Open Concept, W/O To Deck, Eat-In Kitchen |
| Living Main | 3.74 x 5.24 | Combined W/Dining, Laminate, Open Concept |
| Dining Main | 3.74 x 5.24 | Combined W/Living, Laminate, Open Concept |
| Master Main | 2.95 x 3.85 | Double Closet, W/O To Deck, Laminate |
| 2nd Br Main | 2.46 x 3.67 | Closet, Laminate |
| 3rd Br Main | 2.46 x 2.93 | Closet, Laminate |
| Rec Bsmt | 3.74 x 6.24 | Gas Fireplace, Laminate |
| Den Bsmt | 2.99 x 3.59 | Window, Laminate |
| Kitchen Bsmt | 2.86 x 6.24 | Eat-In Kitchen, Laminate |
| XXXXXXXX | XXX XX, XXXX |
XXXX XXX XXXX |
$XXX,XXX |
| XXX XX, XXXX |
XXXXXX XXX XXXX |
$XXX,XXX | |
| XXXXXXXX | XXX XX, XXXX |
XXXXXXX XXX XXXX |
|
| XXX XX, XXXX |
XXXXXX XXX XXXX |
$XXX,XXX | |
| XXXXXXXX | XXX XX, XXXX |
XXXX XXX XXXX |
$XXX,XXX |
| XXX XX, XXXX |
XXXXXX XXX XXXX |
$XXX,XXX |
| XXXXXXXX XXXX | XXX XX, XXXX | $480,000 XXX XXXX |
| XXXXXXXX XXXXXX | XXX XX, XXXX | $469,900 XXX XXXX |
| XXXXXXXX XXXXXXX | XXX XX, XXXX | XXX XXXX |
| XXXXXXXX XXXXXX | XXX XX, XXXX | $499,900 XXX XXXX |
| XXXXXXXX XXXX | XXX XX, XXXX | $440,000 XXX XXXX |
| XXXXXXXX XXXXXX | XXX XX, XXXX | $399,900 XXX XXXX |

Campbell Children's School
Elementary: HospitalSt John XXIII Catholic School
Elementary: CatholicSt. Mother Teresa Catholic Elementary School
Elementary: CatholicForest View Public School
Elementary: PublicClara Hughes Public School Elementary Public School
Elementary: PublicDr G J MacGillivray Public School
Elementary: PublicDCE - Under 21 Collegiate Institute and Vocational School
Secondary: PublicG L Roberts Collegiate and Vocational Institute
Secondary: PublicMonsignor John Pereyma Catholic Secondary School
Secondary: CatholicCourtice Secondary School
Secondary: PublicHoly Trinity Catholic Secondary School
Secondary: CatholicEastdale Collegiate and Vocational Institute
Secondary: Public


