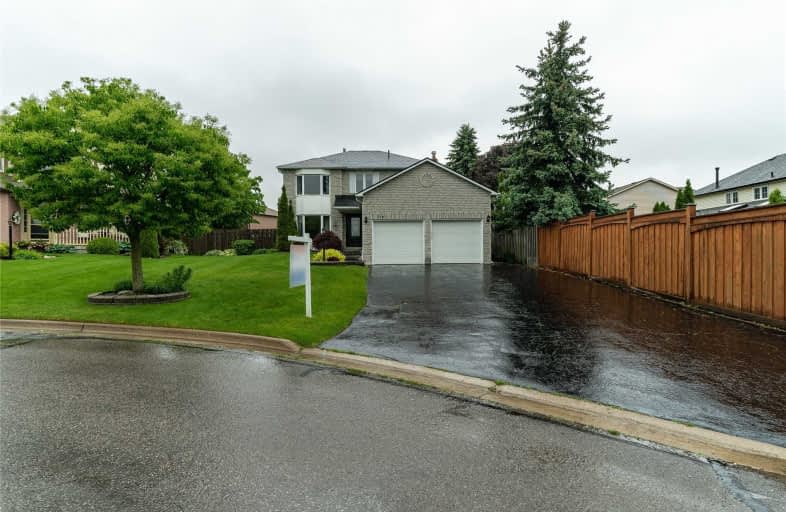
École élémentaire Antonine Maillet
Elementary: Public
0.81 km
Adelaide Mclaughlin Public School
Elementary: Public
0.74 km
Woodcrest Public School
Elementary: Public
1.03 km
St Paul Catholic School
Elementary: Catholic
0.93 km
Stephen G Saywell Public School
Elementary: Public
0.52 km
St Christopher Catholic School
Elementary: Catholic
1.14 km
Father Donald MacLellan Catholic Sec Sch Catholic School
Secondary: Catholic
0.66 km
Durham Alternative Secondary School
Secondary: Public
2.10 km
Monsignor Paul Dwyer Catholic High School
Secondary: Catholic
0.87 km
R S Mclaughlin Collegiate and Vocational Institute
Secondary: Public
0.68 km
Anderson Collegiate and Vocational Institute
Secondary: Public
2.85 km
O'Neill Collegiate and Vocational Institute
Secondary: Public
2.54 km














