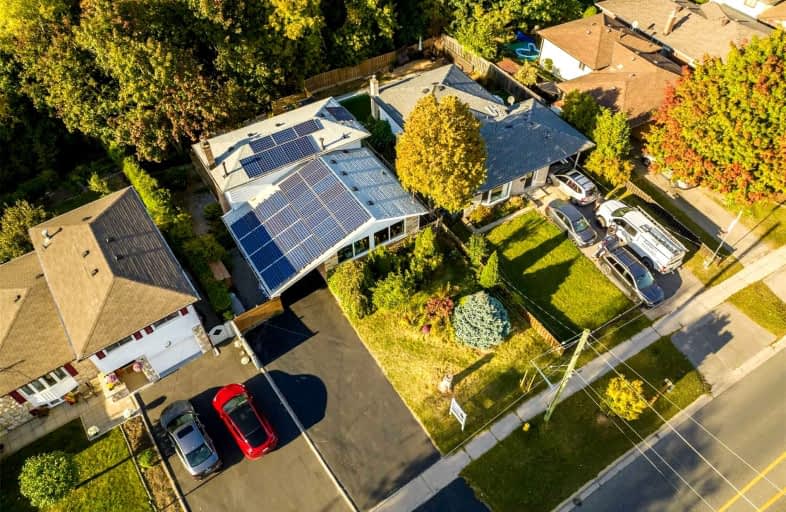
Sir Albert Love Catholic School
Elementary: Catholic
0.71 km
Harmony Heights Public School
Elementary: Public
0.82 km
Vincent Massey Public School
Elementary: Public
0.34 km
Coronation Public School
Elementary: Public
0.97 km
Walter E Harris Public School
Elementary: Public
1.25 km
Clara Hughes Public School Elementary Public School
Elementary: Public
1.78 km
DCE - Under 21 Collegiate Institute and Vocational School
Secondary: Public
2.89 km
Durham Alternative Secondary School
Secondary: Public
3.85 km
Monsignor John Pereyma Catholic Secondary School
Secondary: Catholic
3.59 km
Eastdale Collegiate and Vocational Institute
Secondary: Public
0.30 km
O'Neill Collegiate and Vocational Institute
Secondary: Public
2.30 km
Maxwell Heights Secondary School
Secondary: Public
3.92 km














