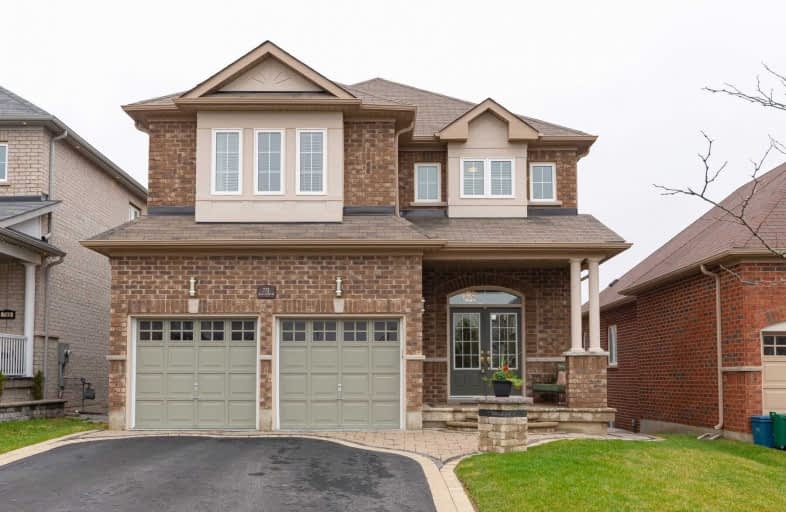
Jeanne Sauvé Public School
Elementary: Public
1.04 km
Father Joseph Venini Catholic School
Elementary: Catholic
2.11 km
Kedron Public School
Elementary: Public
1.11 km
St John Bosco Catholic School
Elementary: Catholic
1.05 km
Seneca Trail Public School Elementary School
Elementary: Public
1.63 km
Sherwood Public School
Elementary: Public
1.29 km
Father Donald MacLellan Catholic Sec Sch Catholic School
Secondary: Catholic
5.57 km
Monsignor Paul Dwyer Catholic High School
Secondary: Catholic
5.36 km
R S Mclaughlin Collegiate and Vocational Institute
Secondary: Public
5.66 km
Eastdale Collegiate and Vocational Institute
Secondary: Public
5.18 km
O'Neill Collegiate and Vocational Institute
Secondary: Public
5.39 km
Maxwell Heights Secondary School
Secondary: Public
1.19 km














