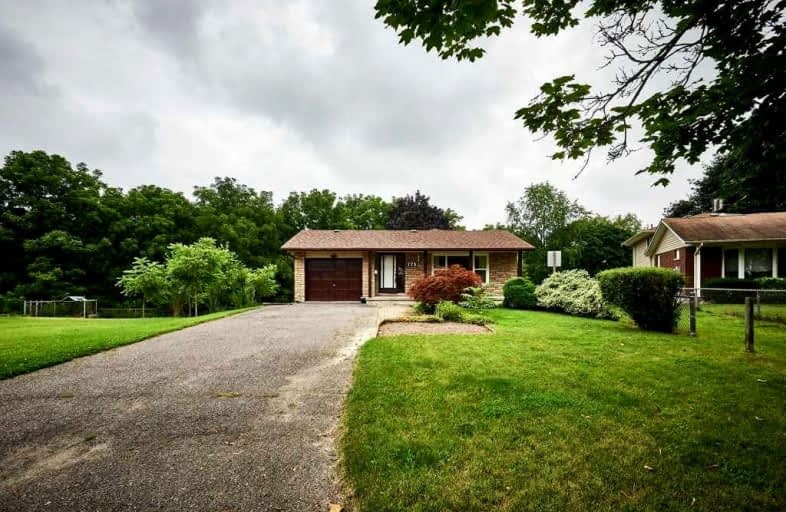
École élémentaire Antonine Maillet
Elementary: Public
0.48 km
Adelaide Mclaughlin Public School
Elementary: Public
0.92 km
Woodcrest Public School
Elementary: Public
0.77 km
St Paul Catholic School
Elementary: Catholic
1.10 km
Stephen G Saywell Public School
Elementary: Public
0.42 km
St Christopher Catholic School
Elementary: Catholic
1.00 km
DCE - Under 21 Collegiate Institute and Vocational School
Secondary: Public
2.63 km
Father Donald MacLellan Catholic Sec Sch Catholic School
Secondary: Catholic
0.97 km
Durham Alternative Secondary School
Secondary: Public
1.72 km
Monsignor Paul Dwyer Catholic High School
Secondary: Catholic
1.14 km
R S Mclaughlin Collegiate and Vocational Institute
Secondary: Public
0.80 km
O'Neill Collegiate and Vocational Institute
Secondary: Public
2.39 km














