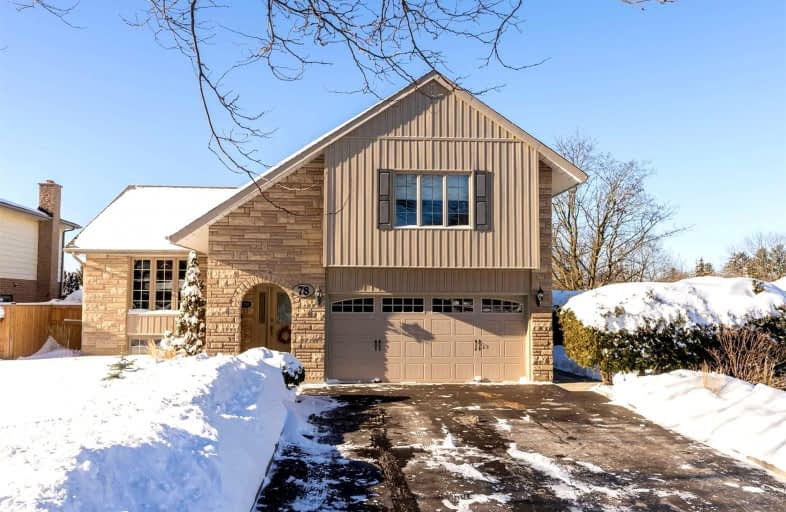
St John XXIII Catholic School
Elementary: Catholic
1.35 km
Harmony Heights Public School
Elementary: Public
1.74 km
Vincent Massey Public School
Elementary: Public
0.64 km
Forest View Public School
Elementary: Public
1.06 km
David Bouchard P.S. Elementary Public School
Elementary: Public
1.95 km
Clara Hughes Public School Elementary Public School
Elementary: Public
1.05 km
DCE - Under 21 Collegiate Institute and Vocational School
Secondary: Public
3.11 km
Monsignor John Pereyma Catholic Secondary School
Secondary: Catholic
3.13 km
Courtice Secondary School
Secondary: Public
3.90 km
Eastdale Collegiate and Vocational Institute
Secondary: Public
0.72 km
O'Neill Collegiate and Vocational Institute
Secondary: Public
2.92 km
Maxwell Heights Secondary School
Secondary: Public
4.76 km














