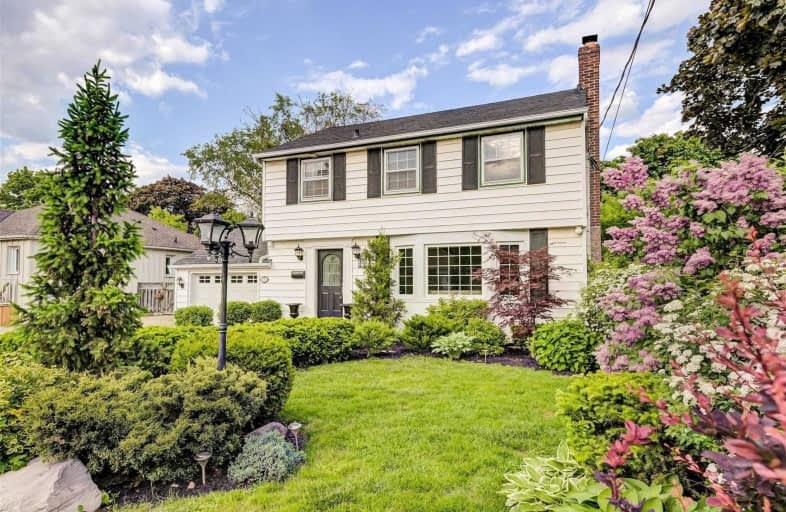
Hillsdale Public School
Elementary: Public
0.96 km
Beau Valley Public School
Elementary: Public
0.66 km
Sunset Heights Public School
Elementary: Public
1.37 km
Queen Elizabeth Public School
Elementary: Public
1.33 km
Walter E Harris Public School
Elementary: Public
1.29 km
Dr S J Phillips Public School
Elementary: Public
0.49 km
DCE - Under 21 Collegiate Institute and Vocational School
Secondary: Public
2.80 km
Father Donald MacLellan Catholic Sec Sch Catholic School
Secondary: Catholic
2.26 km
Durham Alternative Secondary School
Secondary: Public
3.04 km
Monsignor Paul Dwyer Catholic High School
Secondary: Catholic
2.05 km
R S Mclaughlin Collegiate and Vocational Institute
Secondary: Public
2.10 km
O'Neill Collegiate and Vocational Institute
Secondary: Public
1.47 km














