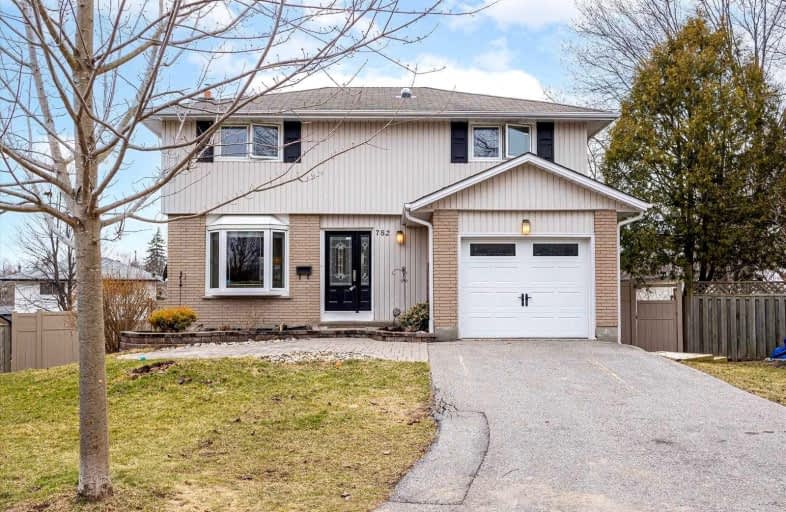
Hillsdale Public School
Elementary: Public
0.66 km
Sir Albert Love Catholic School
Elementary: Catholic
1.29 km
Beau Valley Public School
Elementary: Public
0.60 km
Gordon B Attersley Public School
Elementary: Public
0.94 km
Walter E Harris Public School
Elementary: Public
0.84 km
Dr S J Phillips Public School
Elementary: Public
1.20 km
DCE - Under 21 Collegiate Institute and Vocational School
Secondary: Public
3.09 km
Durham Alternative Secondary School
Secondary: Public
3.60 km
R S Mclaughlin Collegiate and Vocational Institute
Secondary: Public
2.98 km
Eastdale Collegiate and Vocational Institute
Secondary: Public
2.14 km
O'Neill Collegiate and Vocational Institute
Secondary: Public
1.84 km
Maxwell Heights Secondary School
Secondary: Public
2.85 km














