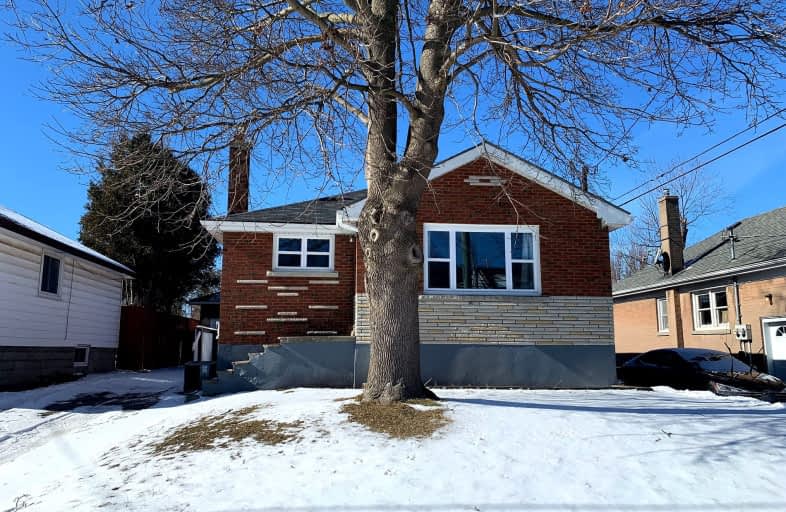Somewhat Walkable
- Some errands can be accomplished on foot.
60
/100
Some Transit
- Most errands require a car.
46
/100
Bikeable
- Some errands can be accomplished on bike.
65
/100

College Hill Public School
Elementary: Public
1.24 km
ÉÉC Corpus-Christi
Elementary: Catholic
1.09 km
St Thomas Aquinas Catholic School
Elementary: Catholic
1.29 km
Village Union Public School
Elementary: Public
1.65 km
Glen Street Public School
Elementary: Public
0.55 km
Dr C F Cannon Public School
Elementary: Public
1.32 km
DCE - Under 21 Collegiate Institute and Vocational School
Secondary: Public
2.05 km
Durham Alternative Secondary School
Secondary: Public
2.36 km
G L Roberts Collegiate and Vocational Institute
Secondary: Public
2.11 km
Monsignor John Pereyma Catholic Secondary School
Secondary: Catholic
1.40 km
Eastdale Collegiate and Vocational Institute
Secondary: Public
4.44 km
O'Neill Collegiate and Vocational Institute
Secondary: Public
3.38 km
-
Central Valley Natural Park
Oshawa ON 0.99km -
Village union Playground
1.73km -
Lakeview Park
299 Lakeview Park Ave, Oshawa ON 2.53km
-
Localcoin Bitcoin ATM - One Stop Variety
501 Ritson Rd S, Oshawa ON L1H 5K3 1.66km -
CIBC
258 Park Rd S, Oshawa ON L1J 4H3 1.67km -
BMO Bank of Montreal
419 King St W, Oshawa ON L1J 2K5 2.23km














