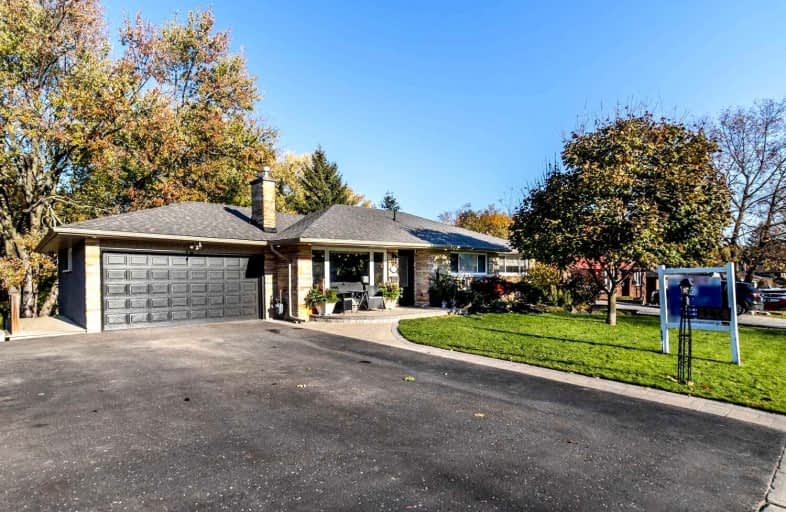
Hillsdale Public School
Elementary: Public
0.74 km
Beau Valley Public School
Elementary: Public
0.47 km
Gordon B Attersley Public School
Elementary: Public
1.50 km
Queen Elizabeth Public School
Elementary: Public
1.41 km
Walter E Harris Public School
Elementary: Public
1.06 km
Dr S J Phillips Public School
Elementary: Public
0.69 km
DCE - Under 21 Collegiate Institute and Vocational School
Secondary: Public
2.87 km
Durham Alternative Secondary School
Secondary: Public
3.22 km
Monsignor Paul Dwyer Catholic High School
Secondary: Catholic
2.37 km
R S Mclaughlin Collegiate and Vocational Institute
Secondary: Public
2.41 km
O'Neill Collegiate and Vocational Institute
Secondary: Public
1.55 km
Maxwell Heights Secondary School
Secondary: Public
3.18 km














