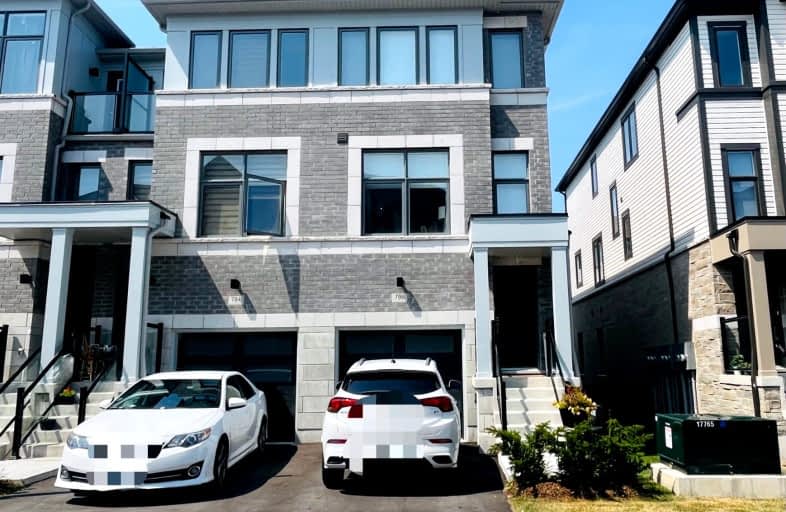Somewhat Walkable
- Some errands can be accomplished on foot.
58
/100
Some Transit
- Most errands require a car.
39
/100
Bikeable
- Some errands can be accomplished on bike.
50
/100

St Hedwig Catholic School
Elementary: Catholic
1.07 km
St John XXIII Catholic School
Elementary: Catholic
1.44 km
Vincent Massey Public School
Elementary: Public
1.53 km
Forest View Public School
Elementary: Public
1.43 km
David Bouchard P.S. Elementary Public School
Elementary: Public
0.92 km
Clara Hughes Public School Elementary Public School
Elementary: Public
0.04 km
DCE - Under 21 Collegiate Institute and Vocational School
Secondary: Public
2.63 km
Durham Alternative Secondary School
Secondary: Public
3.75 km
G L Roberts Collegiate and Vocational Institute
Secondary: Public
4.27 km
Monsignor John Pereyma Catholic Secondary School
Secondary: Catholic
2.07 km
Eastdale Collegiate and Vocational Institute
Secondary: Public
1.67 km
O'Neill Collegiate and Vocational Institute
Secondary: Public
2.93 km
-
Harmony Creek Trail
0.4km -
Kingside Park
Dean and Wilson, Oshawa ON 1.04km -
Harmony Park
1.7km
-
HODL Bitcoin ATM - Smokey Land Variety
1413 Hwy 2, Courtice ON L1E 2J6 1.95km -
Meridian Credit Union ATM
1416 King E, Courtice ON L1E 2J5 2.03km -
BMO Bank of Montreal
1425 Bloor St, Courtice ON L1E 0A1 2.21km







