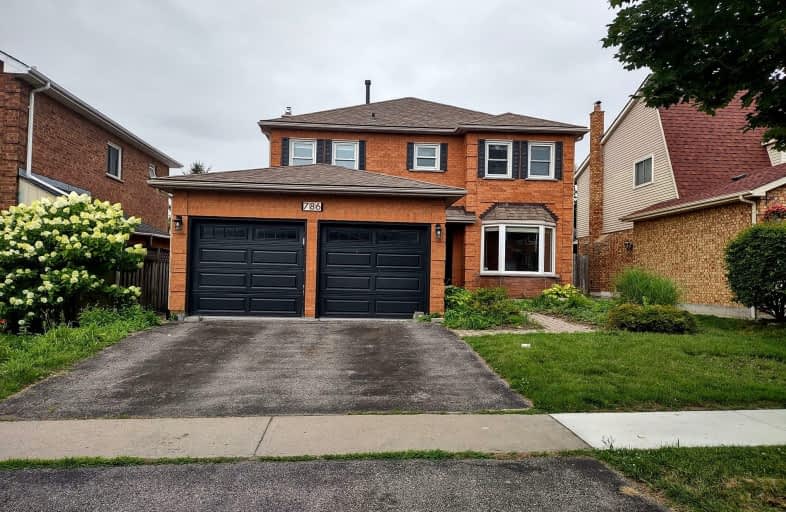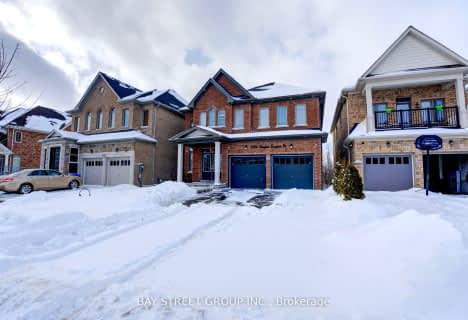Car-Dependent
- Almost all errands require a car.
24
/100
Some Transit
- Most errands require a car.
42
/100
Somewhat Bikeable
- Most errands require a car.
38
/100

Sir Albert Love Catholic School
Elementary: Catholic
1.51 km
Harmony Heights Public School
Elementary: Public
0.68 km
Gordon B Attersley Public School
Elementary: Public
0.72 km
Vincent Massey Public School
Elementary: Public
1.72 km
St Joseph Catholic School
Elementary: Catholic
1.25 km
Pierre Elliott Trudeau Public School
Elementary: Public
0.98 km
DCE - Under 21 Collegiate Institute and Vocational School
Secondary: Public
3.97 km
Durham Alternative Secondary School
Secondary: Public
4.73 km
Monsignor John Pereyma Catholic Secondary School
Secondary: Catholic
5.03 km
Eastdale Collegiate and Vocational Institute
Secondary: Public
1.59 km
O'Neill Collegiate and Vocational Institute
Secondary: Public
2.97 km
Maxwell Heights Secondary School
Secondary: Public
2.48 km










