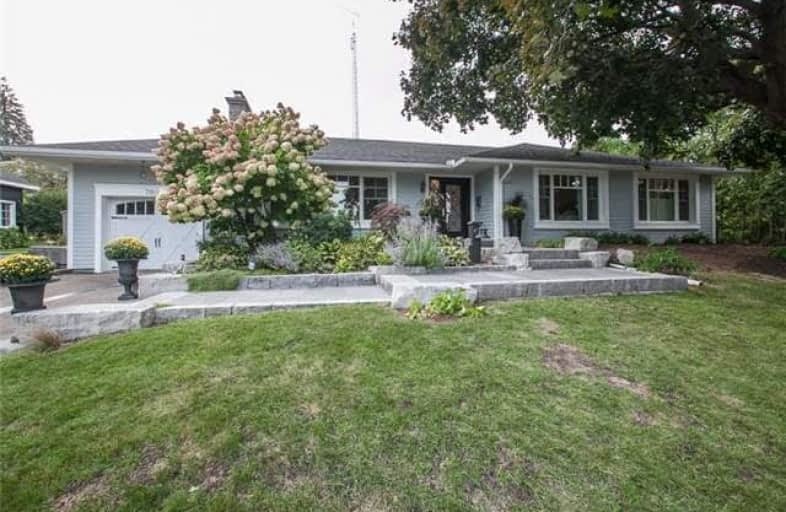
Hillsdale Public School
Elementary: Public
1.08 km
Beau Valley Public School
Elementary: Public
0.77 km
Sunset Heights Public School
Elementary: Public
1.26 km
Queen Elizabeth Public School
Elementary: Public
1.30 km
Walter E Harris Public School
Elementary: Public
1.42 km
Dr S J Phillips Public School
Elementary: Public
0.47 km
DCE - Under 21 Collegiate Institute and Vocational School
Secondary: Public
2.80 km
Father Donald MacLellan Catholic Sec Sch Catholic School
Secondary: Catholic
2.12 km
Durham Alternative Secondary School
Secondary: Public
2.98 km
Monsignor Paul Dwyer Catholic High School
Secondary: Catholic
1.90 km
R S Mclaughlin Collegiate and Vocational Institute
Secondary: Public
1.96 km
O'Neill Collegiate and Vocational Institute
Secondary: Public
1.47 km














