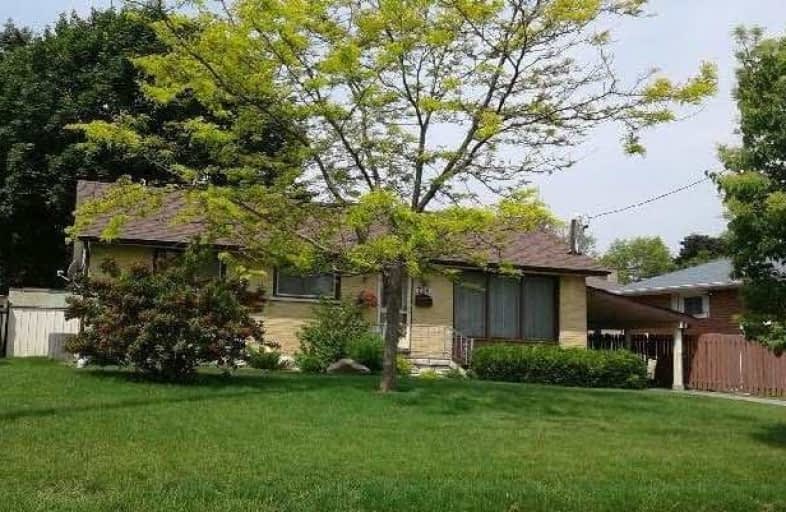
École élémentaire Antonine Maillet
Elementary: Public
1.59 km
Adelaide Mclaughlin Public School
Elementary: Public
0.63 km
Woodcrest Public School
Elementary: Public
1.51 km
Stephen G Saywell Public School
Elementary: Public
1.83 km
Sunset Heights Public School
Elementary: Public
1.27 km
St Christopher Catholic School
Elementary: Catholic
1.22 km
DCE - Under 21 Collegiate Institute and Vocational School
Secondary: Public
3.05 km
Father Donald MacLellan Catholic Sec Sch Catholic School
Secondary: Catholic
0.68 km
Durham Alternative Secondary School
Secondary: Public
2.64 km
Monsignor Paul Dwyer Catholic High School
Secondary: Catholic
0.45 km
R S Mclaughlin Collegiate and Vocational Institute
Secondary: Public
0.78 km
O'Neill Collegiate and Vocational Institute
Secondary: Public
2.08 km














