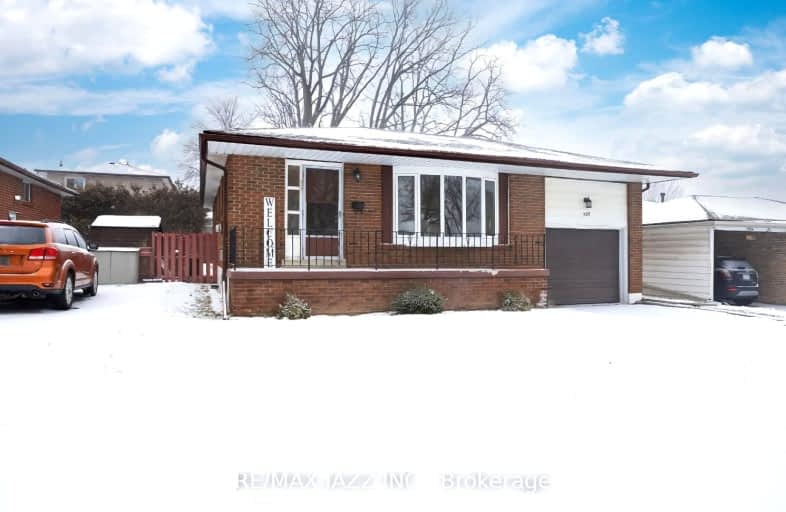Somewhat Walkable
- Some errands can be accomplished on foot.
Some Transit
- Most errands require a car.
Somewhat Bikeable
- Most errands require a car.

École élémentaire Antonine Maillet
Elementary: PublicAdelaide Mclaughlin Public School
Elementary: PublicWoodcrest Public School
Elementary: PublicSt Paul Catholic School
Elementary: CatholicStephen G Saywell Public School
Elementary: PublicSt Christopher Catholic School
Elementary: CatholicFather Donald MacLellan Catholic Sec Sch Catholic School
Secondary: CatholicDurham Alternative Secondary School
Secondary: PublicMonsignor Paul Dwyer Catholic High School
Secondary: CatholicR S Mclaughlin Collegiate and Vocational Institute
Secondary: PublicAnderson Collegiate and Vocational Institute
Secondary: PublicO'Neill Collegiate and Vocational Institute
Secondary: Public-
The Thornton Arms
575 Thornton Road N, Oshawa, ON L1J 8L5 0.97km -
Boss Shisha
843 King St W, Oshawa, ON L1J 2L4 1km -
Whisky John's Bar & Grill
843 King Street W, Oshawa, ON L1J 2L4 1.09km
-
Shrimp Cocktail
843 King Street W, Oshawa, ON L1J 2L4 1.09km -
Tim Hortons
520 King Street W, Oshawa, ON L1J 2K9 1.27km -
Tim Horton's
1818 Dundas Street E, Whitby, ON L1N 2L4 1.32km
-
F45 Training Oshawa Central
500 King St W, Oshawa, ON L1J 2K9 1.31km -
GoodLife Fitness
419 King Street W, Oshawa, ON L1J 2K5 1.48km -
Oshawa YMCA
99 Mary St N, Oshawa, ON L1G 8C1 2.84km
-
Rexall
438 King Street W, Oshawa, ON L1J 2K9 1.42km -
Shoppers Drug Mart
1801 Dundas Street E, Whitby, ON L1N 2L3 1.56km -
Shoppers Drug Mart
20 Warren Avenue, Oshawa, ON L1J 0A1 1.91km
-
Sabrina's
310 Stevenson Road N, Oshawa, ON L1J 5M9 0.75km -
M & G Pasta Works Deli & Catering
312 Stevenson Road N, Oshawa, ON L1J 5M9 0.77km -
China Wok
381 Stevenson Road N, Oshawa, ON L1J 5N5 0.83km
-
Oshawa Centre
419 King Street W, Oshawa, ON L1J 2K5 1.71km -
Whitby Mall
1615 Dundas Street E, Whitby, ON L1N 7G3 1.99km -
The Dollar Store Plus
500 Rossland Road W, Oshawa, ON L1J 3H2 1.37km
-
Zam Zam Food Market
1910 Dundas Street E, Unit 102, Whitby, ON L1N 2L6 1.3km -
Freshco
1801 Dundas Street E, Whitby, ON L1N 7C5 1.52km -
Sobeys
1615 Dundas Street E, Whitby, ON L1N 2L1 1.94km
-
Liquor Control Board of Ontario
74 Thickson Road S, Whitby, ON L1N 7T2 2.12km -
LCBO
400 Gibb Street, Oshawa, ON L1J 0B2 2.14km -
The Beer Store
200 Ritson Road N, Oshawa, ON L1H 5J8 3.07km
-
Shell Canada Products
520 King Street W, Oshawa, ON L1J 2K9 1.27km -
Esso
1903 Dundas Street E, Whitby, ON L1N 7C5 1.32km -
Petro-Canada
1602 Dundas St E, Whitby, ON L1N 2K8 1.9km
-
Regent Theatre
50 King Street E, Oshawa, ON L1H 1B3 2.77km -
Landmark Cinemas
75 Consumers Drive, Whitby, ON L1N 9S2 3.66km -
Cineplex Odeon
1351 Grandview Street N, Oshawa, ON L1K 0G1 6.67km
-
Oshawa Public Library, McLaughlin Branch
65 Bagot Street, Oshawa, ON L1H 1N2 2.57km -
Whitby Public Library
701 Rossland Road E, Whitby, ON L1N 8Y9 3.48km -
Whitby Public Library
405 Dundas Street W, Whitby, ON L1N 6A1 4.64km
-
Lakeridge Health
1 Hospital Court, Oshawa, ON L1G 2B9 2.05km -
Ontario Shores Centre for Mental Health Sciences
700 Gordon Street, Whitby, ON L1N 5S9 6.93km -
Kendalwood Clinic
1801 Dundas E, Whitby, ON L1N 2L3 1.38km
-
Willow Park
50 Willow Park Dr, Whitby ON 1.53km -
Limerick Park
Donegal Ave, Oshawa ON 1.66km -
Whitby Optimist Park
2.03km
-
RBC Royal Bank ATM
1545 Rossland Rd E, Whitby ON L1N 9Y5 2.01km -
RBC Royal Bank ATM
301 Thickson Rd S, Whitby ON L1N 9Y9 2km -
TD Bank Financial Group
80 Thickson Rd N (Nichol Ave), Whitby ON L1N 3R1 2.25km














