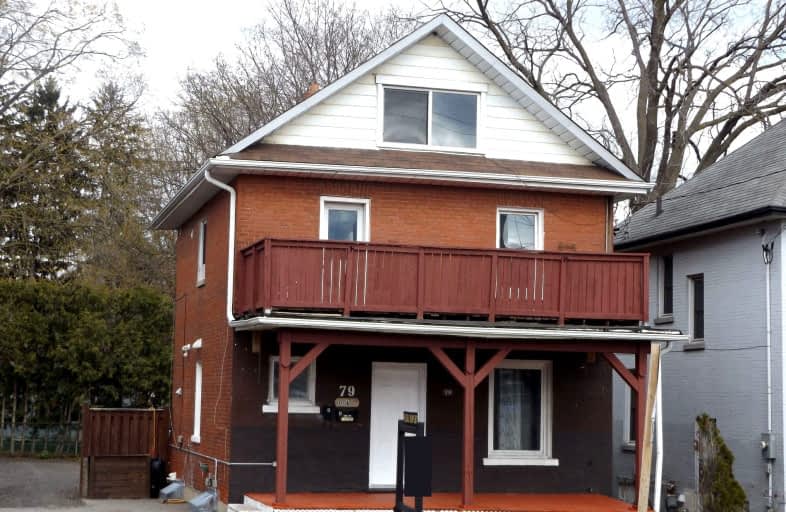Very Walkable
- Most errands can be accomplished on foot.
Good Transit
- Some errands can be accomplished by public transportation.
Bikeable
- Some errands can be accomplished on bike.

Mary Street Community School
Elementary: PublicHillsdale Public School
Elementary: PublicSir Albert Love Catholic School
Elementary: CatholicVillage Union Public School
Elementary: PublicCoronation Public School
Elementary: PublicWalter E Harris Public School
Elementary: PublicDCE - Under 21 Collegiate Institute and Vocational School
Secondary: PublicDurham Alternative Secondary School
Secondary: PublicMonsignor John Pereyma Catholic Secondary School
Secondary: CatholicR S Mclaughlin Collegiate and Vocational Institute
Secondary: PublicEastdale Collegiate and Vocational Institute
Secondary: PublicO'Neill Collegiate and Vocational Institute
Secondary: Public-
OneLove Caribbean Groceries
595 King Street East, Oshawa 1.03km -
4 Seasons Convenience
378 Wilson Road South, Oshawa 1.63km -
Siva's Mart
152 Park Road South, Oshawa 1.84km
-
The Beer Store
200 Ritson Road North, Oshawa 0.49km -
LCBO
232 Ritson Road North, Oshawa 0.53km -
The Beer Store
650 King Street East, Oshawa 1.14km
-
Mr A's Quick Flame Restaurant
212 King Street East, Oshawa 0.29km -
Red Swan Pizza
210a-210 King Street East, Oshawa 0.3km -
May Flower Chinese Foods
210 King Street East, Oshawa 0.3km
-
Tim Hortons
150 Bond Street East, Oshawa 0.38km -
Panera Bread
240 Ritson Road North, Oshawa 0.46km -
Ate Wanders
31 Bond Street East, Oshawa 0.77km
-
Credit Union Central of Ontario LTD
214 King Street East, Oshawa 0.26km -
BMO Bank of Montreal
206 Ritson Road North, Oshawa 0.3km -
RBC Royal Bank
236 Ritson Road North, Oshawa 0.49km
-
Costco Gas Station
130 Ritson Road North, Oshawa 0.13km -
HUSKY
351 Wilson Road South, Oshawa 1.57km -
Circle K
20 Park Road South, Oshawa 1.74km
-
Balance Pilates
214 King Street East, Oshawa 0.26km -
Fit4Less
200 Ritson Road South Unit B6, Oshawa 0.44km -
YMCA - Kids
99 Mary Street North, Oshawa 0.56km
-
Costco Garden Centre
Oshawa 0.31km -
Tylor Park
Oshawa 0.66km -
Huron Park
Oshawa 0.69km
-
Durham Region Law Association - Terence V. Kelly Library - Durham Court House
150 Bond Street East, Oshawa 0.38km -
Oshawa Public Libraries - McLaughlin Branch
65 Bagot Street, Oshawa 1.17km -
Andi's Free Little Library
81 Brunswick Street, Oshawa 1.64km
-
Durham Psychotherapy Services
231 William Street East, Oshawa 0.09km -
Oshawa Clinic Foot Care Centre
111 King Street East, Oshawa 0.6km -
New Dawn Medical
100, 111 Simcoe Street North A, Oshawa 0.8km
-
Costco Pharmacy
130 Ritson Road North, Oshawa 0.27km -
Pharmasave King Ray Pharmacy and Walk in Clinic
202 King Street East, Oshawa 0.3km -
I.D.A. - Faith Pharmacy
100 Bond Street East Unit 3, Oshawa 0.51km
-
Oshawa Gateway Shopping Centre
130-200 Ritson Road North, Oshawa 0.13km -
King Ray Plaza
202 King Street East, Oshawa 0.3km -
The Simcoe Mall
Canada 0.86km
-
Noah Dbagh
155 Glovers Road, Oshawa 4.28km
-
Oshawa Curling Club
226 Bond Street East, Oshawa 0.21km -
Junction Nightclub
104 King Street East, Oshawa 0.56km -
Riley's Pub
104 King Street East, Oshawa 0.57km














