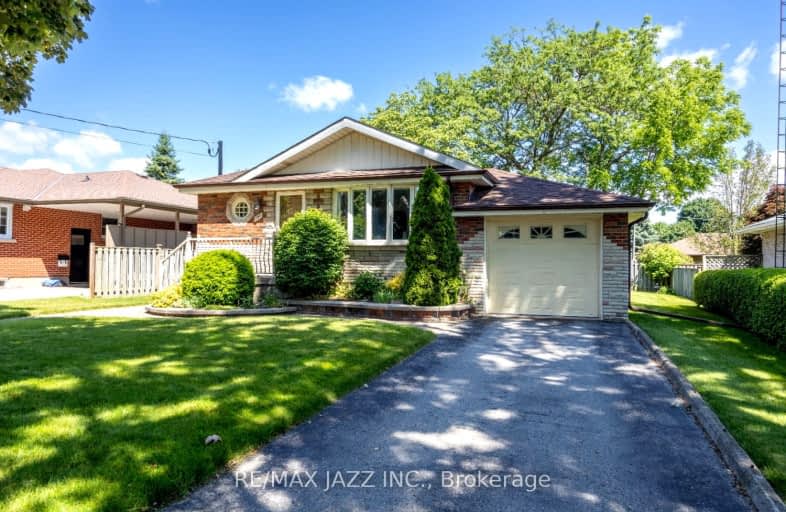Somewhat Walkable
- Some errands can be accomplished on foot.
Some Transit
- Most errands require a car.
Bikeable
- Some errands can be accomplished on bike.

St Hedwig Catholic School
Elementary: CatholicSir Albert Love Catholic School
Elementary: CatholicHarmony Heights Public School
Elementary: PublicVincent Massey Public School
Elementary: PublicCoronation Public School
Elementary: PublicClara Hughes Public School Elementary Public School
Elementary: PublicDCE - Under 21 Collegiate Institute and Vocational School
Secondary: PublicDurham Alternative Secondary School
Secondary: PublicMonsignor John Pereyma Catholic Secondary School
Secondary: CatholicEastdale Collegiate and Vocational Institute
Secondary: PublicO'Neill Collegiate and Vocational Institute
Secondary: PublicMaxwell Heights Secondary School
Secondary: Public-
Mitchell Park
Mitchell St, Oshawa ON 1.99km -
Kingside Park
Dean and Wilson, Oshawa ON 2.04km -
Pinecrest Park
Oshawa ON 3.14km
-
RBC Royal Bank
1405 Hwy 2, Courtice ON L1E 2J6 1.86km -
Meridian Credit Union ATM
1416 King E, Courtice ON L1E 2J5 2.02km -
President's Choice Financial ATM
1428 Hwy 2, Courtice ON L1E 2J5 2.2km














