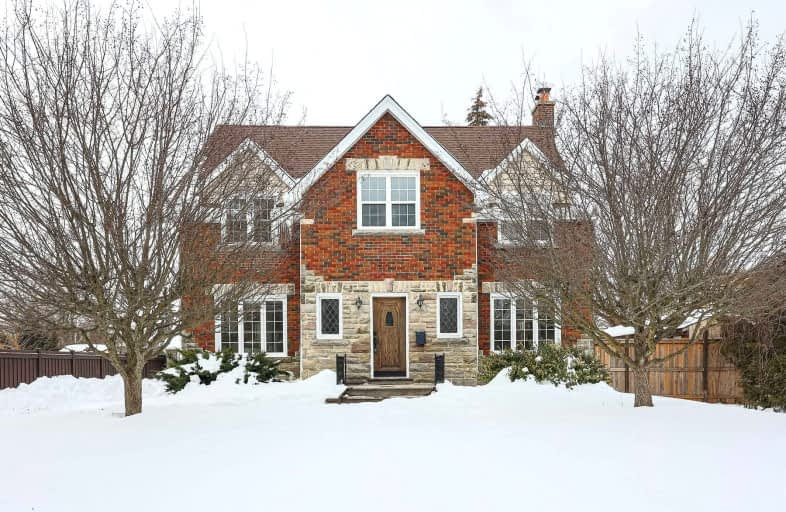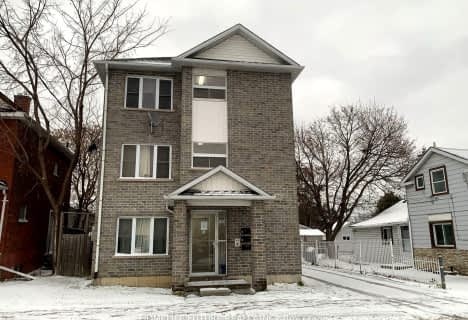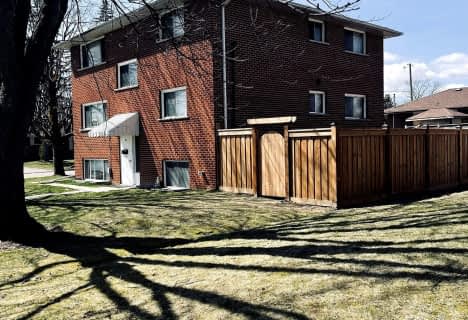Sold on Feb 09, 2022
Note: Property is not currently for sale or for rent.

-
Type: Detached
-
Style: 2 1/2 Storey
-
Size: 3500 sqft
-
Lot Size: 82.5 x 299.72 Feet
-
Age: 100+ years
-
Taxes: $10,281 per year
-
Days on Site: 7 Days
-
Added: Feb 02, 2022 (1 week on market)
-
Updated:
-
Last Checked: 3 months ago
-
MLS®#: E5488438
-
Listed By: Chestnut park real estate limited, brokerage
Perfectly Situated In Prestigious Centennial District This Stately Century Home Boasts A Welcoming And Exceptional Curb Appeal That Exudes Refined Style And Timeless Sophistication. This Picturesque Property Has Been Flawlessly Maintained And Balances Elegant Modern Updates With Traditional Charm. The Very Private Lush Rear Gardens Offer A Tranquil Retreat With Serene Views And Beautiful Heated Oversized Salt Water Swimming Pool.
Extras
Working From Home? Walk Underground In Your Private Tunnel To Your Fully Operational Office Loft Above The Coach House/Garage With Full Hvac Or Enjoy The Sauna On Cold Winter Days. This Luxurious 5 Bd, 4 Bth Home Has Everything You Need.
Property Details
Facts for 798 Simcoe Street North, Oshawa
Status
Days on Market: 7
Last Status: Sold
Sold Date: Feb 09, 2022
Closed Date: May 03, 2022
Expiry Date: May 02, 2022
Sold Price: $1,860,000
Unavailable Date: Feb 09, 2022
Input Date: Feb 02, 2022
Prior LSC: Listing with no contract changes
Property
Status: Sale
Property Type: Detached
Style: 2 1/2 Storey
Size (sq ft): 3500
Age: 100+
Area: Oshawa
Community: Centennial
Availability Date: Tbd
Inside
Bedrooms: 5
Bathrooms: 4
Kitchens: 1
Rooms: 9
Den/Family Room: Yes
Air Conditioning: Central Air
Fireplace: Yes
Laundry Level: Upper
Washrooms: 4
Utilities
Electricity: Yes
Gas: Yes
Cable: Yes
Telephone: Yes
Building
Basement: Finished
Basement 2: Full
Heat Type: Radiant
Heat Source: Gas
Exterior: Brick
Exterior: Stone
Water Supply: Municipal
Special Designation: Unknown
Other Structures: Garden Shed
Parking
Driveway: Private
Garage Spaces: 2
Garage Type: Detached
Covered Parking Spaces: 10
Total Parking Spaces: 12
Fees
Tax Year: 2021
Tax Legal Description: Lt 8 Pl 695 East Whitby City Of Oshawa
Taxes: $10,281
Highlights
Feature: Fenced Yard
Feature: Golf
Feature: Hospital
Feature: Library
Feature: Park
Feature: Public Transit
Land
Cross Street: Simcoe St N/Rossland
Municipality District: Oshawa
Fronting On: West
Pool: Inground
Sewer: Sewers
Lot Depth: 299.72 Feet
Lot Frontage: 82.5 Feet
Zoning: Residential
Additional Media
- Virtual Tour: https://www.ppvt.ca/798simcoemls
Rooms
Room details for 798 Simcoe Street North, Oshawa
| Type | Dimensions | Description |
|---|---|---|
| Living Main | 25.39 x 14.10 | Wood Floor, Fireplace, Picture Window |
| Dining Main | 8.86 x 19.58 | Wood Floor, Skylight, Open Concept |
| Kitchen Main | 26.17 x 21.06 | Eat-In Kitchen, Quartz Counter, Breakfast Bar |
| Solarium Main | 16.86 x 10.07 | O/Looks Backyard, Heated Floor, Electric Fireplace |
| Prim Bdrm 2nd | 19.86 x 14.07 | Wood Floor, Ensuite Bath, His/Hers Closets |
| 2nd Br 2nd | 11.61 x 13.55 | Wood Floor, Closet, Window |
| 3rd Br 2nd | 11.61 x 13.61 | Wood Floor, Closet, Window |
| 4th Br 3rd | 14.01 x 14.07 | Broadloom, Closet, Window |
| 5th Br 3rd | 14.01 x 14.79 | Broadloom, Closet, Window |
| Games Bsmt | 19.52 x 16.47 | Vinyl Floor, Pot Lights, Access To Garage |
| Rec Bsmt | 25.68 x 13.71 | B/I Shelves, Pot Lights, Fireplace |
| Other Bsmt | 27.39 x 9.94 | Concrete Floor |
| XXXXXXXX | XXX XX, XXXX |
XXXX XXX XXXX |
$X,XXX,XXX |
| XXX XX, XXXX |
XXXXXX XXX XXXX |
$X,XXX,XXX | |
| XXXXXXXX | XXX XX, XXXX |
XXXX XXX XXXX |
$X,XXX,XXX |
| XXX XX, XXXX |
XXXXXX XXX XXXX |
$X,XXX,XXX | |
| XXXXXXXX | XXX XX, XXXX |
XXXXXXXX XXX XXXX |
|
| XXX XX, XXXX |
XXXXXX XXX XXXX |
$X,XXX,XXX | |
| XXXXXXXX | XXX XX, XXXX |
XXXXXXX XXX XXXX |
|
| XXX XX, XXXX |
XXXXXX XXX XXXX |
$X,XXX,XXX | |
| XXXXXXXX | XXX XX, XXXX |
XXXXXXX XXX XXXX |
|
| XXX XX, XXXX |
XXXXXX XXX XXXX |
$X,XXX,XXX | |
| XXXXXXXX | XXX XX, XXXX |
XXXXXXX XXX XXXX |
|
| XXX XX, XXXX |
XXXXXX XXX XXXX |
$X,XXX,XXX | |
| XXXXXXXX | XXX XX, XXXX |
XXXXXXX XXX XXXX |
|
| XXX XX, XXXX |
XXXXXX XXX XXXX |
$XXX,XXX | |
| XXXXXXXX | XXX XX, XXXX |
XXXXXXX XXX XXXX |
|
| XXX XX, XXXX |
XXXXXX XXX XXXX |
$XXX,XXX | |
| XXXXXXXX | XXX XX, XXXX |
XXXXXXX XXX XXXX |
|
| XXX XX, XXXX |
XXXXXX XXX XXXX |
$XXX,XXX | |
| XXXXXXXX | XXX XX, XXXX |
XXXXXXX XXX XXXX |
|
| XXX XX, XXXX |
XXXXXX XXX XXXX |
$XXX,XXX |
| XXXXXXXX XXXX | XXX XX, XXXX | $1,860,000 XXX XXXX |
| XXXXXXXX XXXXXX | XXX XX, XXXX | $1,625,000 XXX XXXX |
| XXXXXXXX XXXX | XXX XX, XXXX | $1,111,500 XXX XXXX |
| XXXXXXXX XXXXXX | XXX XX, XXXX | $1,149,000 XXX XXXX |
| XXXXXXXX XXXXXXXX | XXX XX, XXXX | XXX XXXX |
| XXXXXXXX XXXXXX | XXX XX, XXXX | $1,199,000 XXX XXXX |
| XXXXXXXX XXXXXXX | XXX XX, XXXX | XXX XXXX |
| XXXXXXXX XXXXXX | XXX XX, XXXX | $1,239,000 XXX XXXX |
| XXXXXXXX XXXXXXX | XXX XX, XXXX | XXX XXXX |
| XXXXXXXX XXXXXX | XXX XX, XXXX | $1,350,000 XXX XXXX |
| XXXXXXXX XXXXXXX | XXX XX, XXXX | XXX XXXX |
| XXXXXXXX XXXXXX | XXX XX, XXXX | $1,599,000 XXX XXXX |
| XXXXXXXX XXXXXXX | XXX XX, XXXX | XXX XXXX |
| XXXXXXXX XXXXXX | XXX XX, XXXX | $849,000 XXX XXXX |
| XXXXXXXX XXXXXXX | XXX XX, XXXX | XXX XXXX |
| XXXXXXXX XXXXXX | XXX XX, XXXX | $924,900 XXX XXXX |
| XXXXXXXX XXXXXXX | XXX XX, XXXX | XXX XXXX |
| XXXXXXXX XXXXXX | XXX XX, XXXX | $949,000 XXX XXXX |
| XXXXXXXX XXXXXXX | XXX XX, XXXX | XXX XXXX |
| XXXXXXXX XXXXXX | XXX XX, XXXX | $994,900 XXX XXXX |

Hillsdale Public School
Elementary: PublicBeau Valley Public School
Elementary: PublicSunset Heights Public School
Elementary: PublicSt Christopher Catholic School
Elementary: CatholicQueen Elizabeth Public School
Elementary: PublicDr S J Phillips Public School
Elementary: PublicDCE - Under 21 Collegiate Institute and Vocational School
Secondary: PublicFather Donald MacLellan Catholic Sec Sch Catholic School
Secondary: CatholicDurham Alternative Secondary School
Secondary: PublicMonsignor Paul Dwyer Catholic High School
Secondary: CatholicR S Mclaughlin Collegiate and Vocational Institute
Secondary: PublicO'Neill Collegiate and Vocational Institute
Secondary: Public- 3 bath
- 9 bed
- 3500 sqft
- 4 bath
- 5 bed
1383 Langley Circle North, Oshawa, Ontario • L1K 0E2 • Pinecrest
- 3 bath
- 6 bed
580 Digby Avenue, Oshawa, Ontario • L1G 1W6 • Eastdale
- 5 bath
- 5 bed
115 Elizabeth Street, Oshawa, Ontario • L1J 8L9 • McLaughlin






