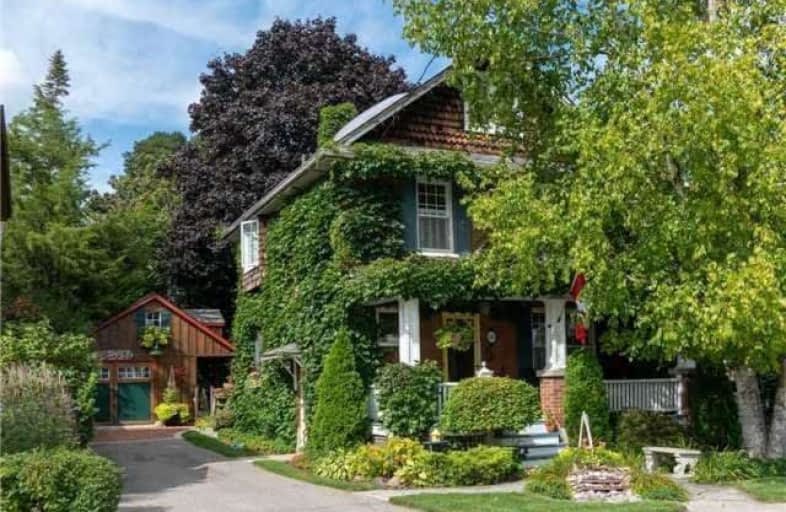
Mary Street Community School
Elementary: Public
1.26 km
Hillsdale Public School
Elementary: Public
0.75 km
Beau Valley Public School
Elementary: Public
1.34 km
Coronation Public School
Elementary: Public
1.42 km
Walter E Harris Public School
Elementary: Public
1.00 km
Dr S J Phillips Public School
Elementary: Public
0.40 km
DCE - Under 21 Collegiate Institute and Vocational School
Secondary: Public
2.01 km
Father Donald MacLellan Catholic Sec Sch Catholic School
Secondary: Catholic
2.30 km
Durham Alternative Secondary School
Secondary: Public
2.38 km
Monsignor Paul Dwyer Catholic High School
Secondary: Catholic
2.12 km
R S Mclaughlin Collegiate and Vocational Institute
Secondary: Public
1.99 km
O'Neill Collegiate and Vocational Institute
Secondary: Public
0.68 km














