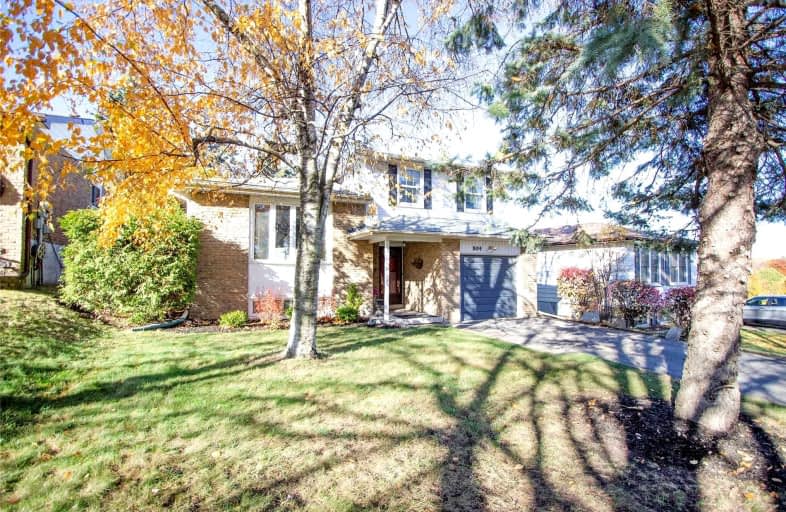
École élémentaire Antonine Maillet
Elementary: Public
1.52 km
Adelaide Mclaughlin Public School
Elementary: Public
0.82 km
Woodcrest Public School
Elementary: Public
1.64 km
St Paul Catholic School
Elementary: Catholic
1.20 km
Stephen G Saywell Public School
Elementary: Public
1.23 km
John Dryden Public School
Elementary: Public
1.35 km
Father Donald MacLellan Catholic Sec Sch Catholic School
Secondary: Catholic
0.50 km
Durham Alternative Secondary School
Secondary: Public
2.80 km
Monsignor Paul Dwyer Catholic High School
Secondary: Catholic
0.64 km
R S Mclaughlin Collegiate and Vocational Institute
Secondary: Public
0.92 km
Anderson Collegiate and Vocational Institute
Secondary: Public
3.25 km
O'Neill Collegiate and Vocational Institute
Secondary: Public
2.84 km














