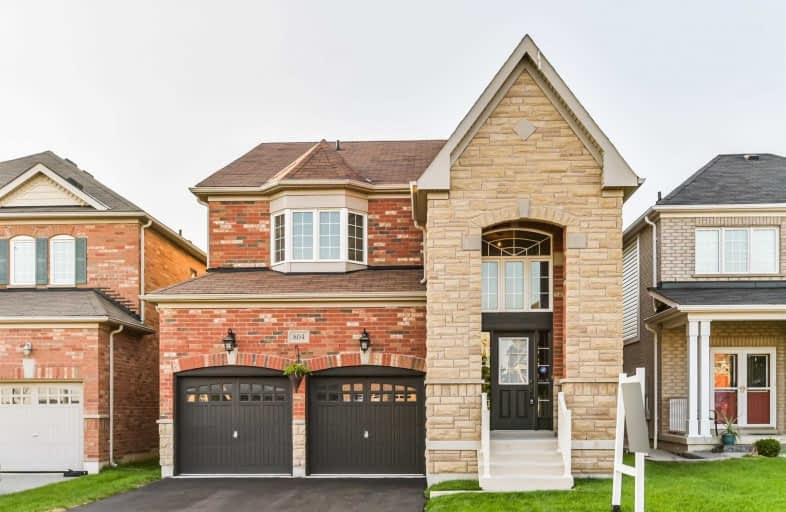
Jeanne Sauvé Public School
Elementary: PublicSt Kateri Tekakwitha Catholic School
Elementary: CatholicSt Joseph Catholic School
Elementary: CatholicSt John Bosco Catholic School
Elementary: CatholicSeneca Trail Public School Elementary School
Elementary: PublicSherwood Public School
Elementary: PublicFather Donald MacLellan Catholic Sec Sch Catholic School
Secondary: CatholicMonsignor Paul Dwyer Catholic High School
Secondary: CatholicR S Mclaughlin Collegiate and Vocational Institute
Secondary: PublicEastdale Collegiate and Vocational Institute
Secondary: PublicO'Neill Collegiate and Vocational Institute
Secondary: PublicMaxwell Heights Secondary School
Secondary: Public-
M&M Food Market
6-766 Taunton Road East, Oshawa 0.91km -
Walmart Grocery Pickup
1471 Harmony Road North, Oshawa 0.96km -
Metro
1265 Ritson Road North, Oshawa 1.76km
-
LCBO
1409 Harmony Road North, Oshawa 1.13km -
The Wine Shop
1385 Harmony Road North, Oshawa 1.13km -
The Beer Store
285 Taunton Road East, Oshawa 1.51km
-
Tim Hortons
1471 Harmony Road North, Oshawa 0.72km -
McDonald's
1471 Harmony Road North, Oshawa 0.77km -
Fresh Burrito
1393 Harmony Road North Unit # M1, Oshawa 0.89km
-
Legends Cafe
1661 Harmony Road North, Oshawa 0.44km -
McDonald's
1471 Harmony Road North, Oshawa 0.77km -
Starbucks
1365 Wilson Road North, Oshawa 0.99km
-
RBC Royal Bank
800 Taunton Road East, Oshawa 0.93km -
CIBC Branch with ATM
1371 Wilson Road North, Oshawa 0.95km -
RBC Royal Bank ATM
1311 Harmony Road North, Oshawa 1.1km
-
Petro-Canada & Car Wash
812 Taunton Road East, Oshawa 0.96km -
Circle K
Canada 1.09km -
Maple Leaf Mart
540 Taunton Road East, Oshawa 1.1km
-
Dragon Aiki Ju Jutsu
1661 Harmony Road North, Oshawa 0.48km -
Legends Arena
1661 Harmony Road North, Oshawa 0.48km -
Oxygen Yoga and Fitness North Oshawa
1383 Wilson Road North Unit 0090, Oshawa 0.95km
-
Mountjoy Park
Coldstream Drive, Oshawa 0.17km -
Mt. Joy Park Diamond
900 Coldstream Drive, Oshawa 0.2km -
Oshawa Harmony Community Garden
1661 Harmony Road North, Oshawa 0.53km
-
Oshawa Public Libraries - Delpark Homes Centre Branch
1661 Harmony Road North, Oshawa 0.49km -
Library
902 Taggart Crescent, Oshawa 1.29km -
Oshawa Public Libraries - Northview Branch
250 Beatrice Street East, Oshawa 2.07km
-
Idema Anita D CH
501 Coldstream Dr, Oshawa 1.28km -
Simcoe Drug Mart
1487 Simcoe Street North Unit# 1, Oshawa 2.18km -
Simcoe Medical Centre
1487 Simcoe Street North Unit#1, Oshawa 2.18km
-
Walmart Pharmacy
1471 Harmony Road North, Oshawa 0.7km -
Shoppers Drug Mart
784 Taunton Road East, Oshawa 0.92km -
Sobeys Pharmacy Oshawa
1377 Wilson Road North, Oshawa 1.1km
-
SmartCentres Oshawa North
1471 Harmony Road North, Oshawa 0.99km -
SmartCentres Oshawa North II
855-991 Taunton Road East, Oshawa 1.23km -
O chush kush
991 Taunton Road East, Oshawa 1.36km
-
Noah Dbagh
155 Glovers Road, Oshawa 1.68km -
Cineplex Odeon Oshawa Cinemas
1351 Grandview Street North, Oshawa 1.72km
-
Buffalo Wild Wings
903 Taunton Road East, Oshawa 1.18km -
Waltzing Weasel Pub - Oshawa
300 Taunton Road East, Oshawa 1.57km -
The Players Bench Sports Bar & Grill
1330 Ritson Road North, Oshawa 1.73km














