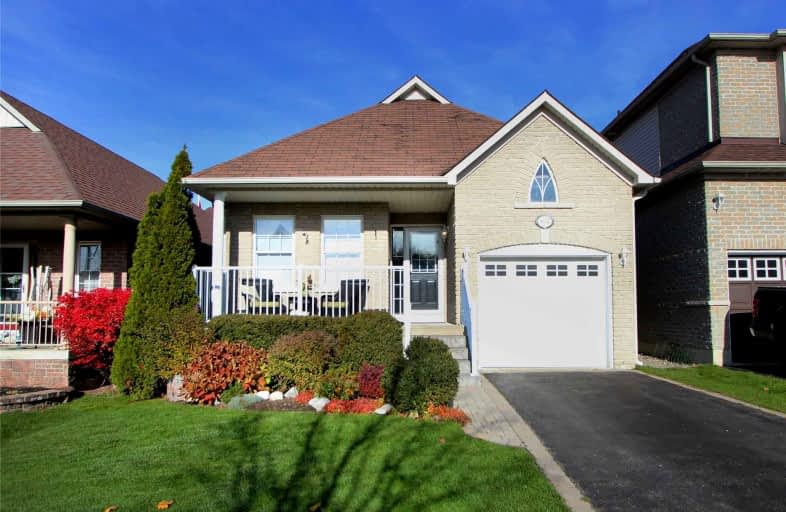
Jeanne Sauvé Public School
Elementary: Public
1.73 km
St Kateri Tekakwitha Catholic School
Elementary: Catholic
1.79 km
Harmony Heights Public School
Elementary: Public
1.42 km
Gordon B Attersley Public School
Elementary: Public
0.56 km
St Joseph Catholic School
Elementary: Catholic
0.42 km
Pierre Elliott Trudeau Public School
Elementary: Public
1.06 km
DCE - Under 21 Collegiate Institute and Vocational School
Secondary: Public
4.42 km
Monsignor Paul Dwyer Catholic High School
Secondary: Catholic
4.30 km
R S Mclaughlin Collegiate and Vocational Institute
Secondary: Public
4.39 km
Eastdale Collegiate and Vocational Institute
Secondary: Public
2.41 km
O'Neill Collegiate and Vocational Institute
Secondary: Public
3.26 km
Maxwell Heights Secondary School
Secondary: Public
1.68 km














