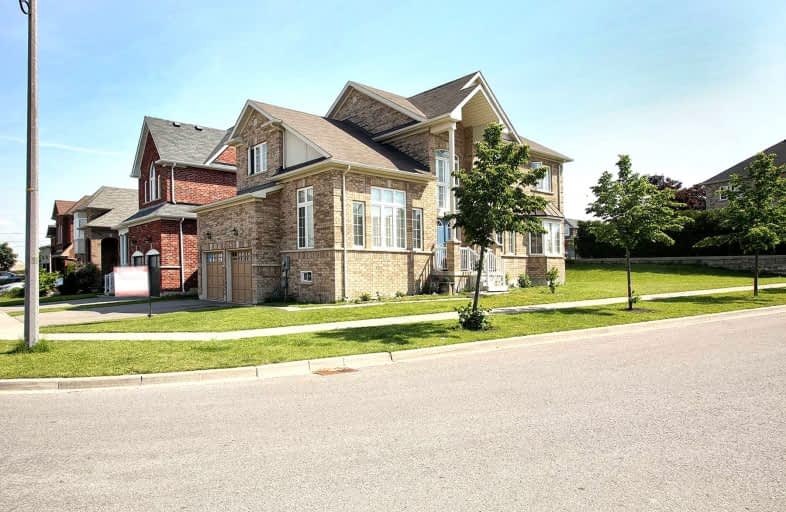
Jeanne Sauvé Public School
Elementary: Public
1.12 km
Father Joseph Venini Catholic School
Elementary: Catholic
2.10 km
Kedron Public School
Elementary: Public
1.04 km
St John Bosco Catholic School
Elementary: Catholic
1.11 km
Seneca Trail Public School Elementary School
Elementary: Public
1.71 km
Sherwood Public School
Elementary: Public
1.33 km
Father Donald MacLellan Catholic Sec Sch Catholic School
Secondary: Catholic
5.56 km
Monsignor Paul Dwyer Catholic High School
Secondary: Catholic
5.35 km
R S Mclaughlin Collegiate and Vocational Institute
Secondary: Public
5.66 km
Eastdale Collegiate and Vocational Institute
Secondary: Public
5.25 km
O'Neill Collegiate and Vocational Institute
Secondary: Public
5.43 km
Maxwell Heights Secondary School
Secondary: Public
1.29 km
-
Edenwood Park
Oshawa ON 1.23km -
Polonsky Commons
Ave of Champians (Simcoe and Conlin), Oshawa ON 2.54km -
Mary street park
Mary And Beatrice, Oshawa ON 3.09km
-
Scotiabank
1350 Taunton Rd E (Harmony and Taunton), Oshawa ON L1K 1B8 2.05km -
TD Canada Trust Branch and ATM
1211 Ritson Rd N, Oshawa ON L1G 8B9 2.54km -
Buy and Sell Kings
199 Wentworth St W, Oshawa ON L1J 6P4 3.26km














