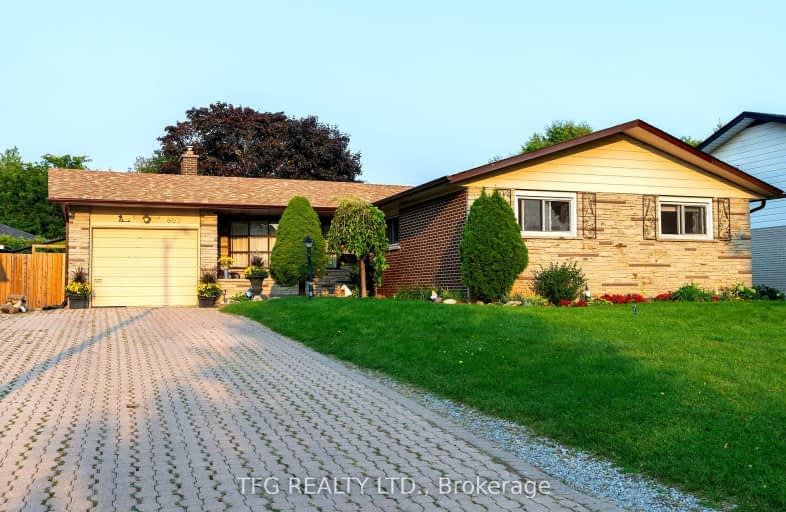Car-Dependent
- Most errands require a car.
Some Transit
- Most errands require a car.
Somewhat Bikeable
- Most errands require a car.

École élémentaire Antonine Maillet
Elementary: PublicAdelaide Mclaughlin Public School
Elementary: PublicWoodcrest Public School
Elementary: PublicStephen G Saywell Public School
Elementary: PublicSunset Heights Public School
Elementary: PublicSt Christopher Catholic School
Elementary: CatholicDCE - Under 21 Collegiate Institute and Vocational School
Secondary: PublicFather Donald MacLellan Catholic Sec Sch Catholic School
Secondary: CatholicDurham Alternative Secondary School
Secondary: PublicMonsignor Paul Dwyer Catholic High School
Secondary: CatholicR S Mclaughlin Collegiate and Vocational Institute
Secondary: PublicO'Neill Collegiate and Vocational Institute
Secondary: Public-
Deer Valley Park
Ontario 1.34km -
Willow Park
50 Willow Park Dr, Whitby ON 2.29km -
Memorial Park
100 Simcoe St S (John St), Oshawa ON 3.14km
-
Personal Touch Mortgages
419 King St W, Oshawa ON L1J 2K5 2.5km -
TD Canada Trust Branch and ATM
4 King St W, Oshawa ON L1H 1A3 2.84km -
CIBC
2 Simcoe St S, Oshawa ON L1H 8C1 2.88km














