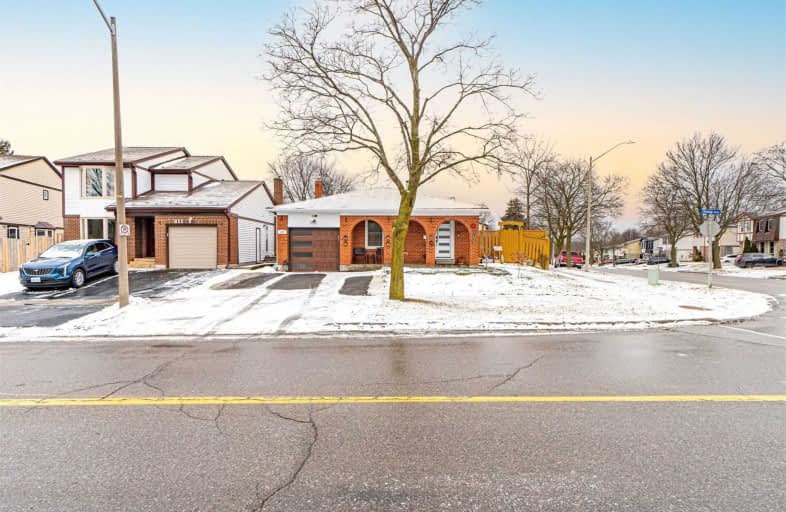
Sir Albert Love Catholic School
Elementary: Catholic
0.76 km
Harmony Heights Public School
Elementary: Public
0.29 km
Gordon B Attersley Public School
Elementary: Public
1.33 km
Vincent Massey Public School
Elementary: Public
0.84 km
Coronation Public School
Elementary: Public
1.24 km
Walter E Harris Public School
Elementary: Public
1.15 km
DCE - Under 21 Collegiate Institute and Vocational School
Secondary: Public
3.21 km
Durham Alternative Secondary School
Secondary: Public
4.09 km
Monsignor John Pereyma Catholic Secondary School
Secondary: Catholic
4.10 km
Eastdale Collegiate and Vocational Institute
Secondary: Public
0.73 km
O'Neill Collegiate and Vocational Institute
Secondary: Public
2.41 km
Maxwell Heights Secondary School
Secondary: Public
3.38 km














