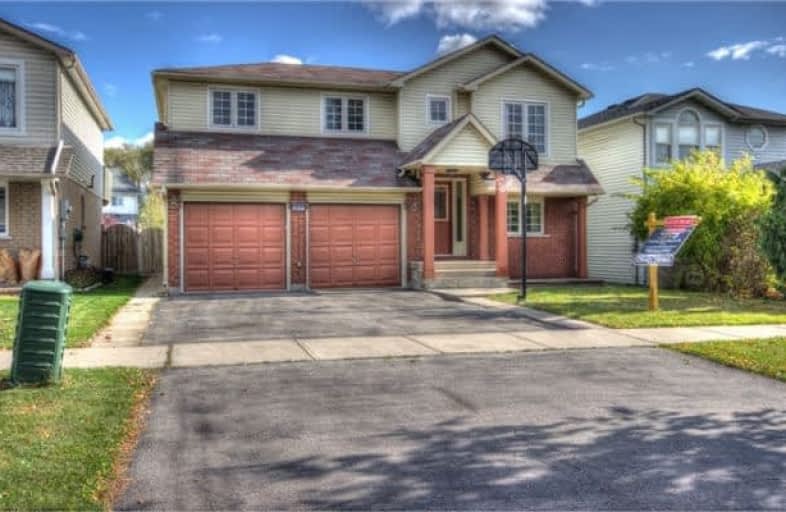
Sir Albert Love Catholic School
Elementary: Catholic
1.68 km
Harmony Heights Public School
Elementary: Public
0.83 km
Gordon B Attersley Public School
Elementary: Public
0.93 km
Vincent Massey Public School
Elementary: Public
1.76 km
St Joseph Catholic School
Elementary: Catholic
1.32 km
Pierre Elliott Trudeau Public School
Elementary: Public
0.79 km
DCE - Under 21 Collegiate Institute and Vocational School
Secondary: Public
4.15 km
Durham Alternative Secondary School
Secondary: Public
4.94 km
Monsignor John Pereyma Catholic Secondary School
Secondary: Catholic
5.12 km
Eastdale Collegiate and Vocational Institute
Secondary: Public
1.62 km
O'Neill Collegiate and Vocational Institute
Secondary: Public
3.19 km
Maxwell Heights Secondary School
Secondary: Public
2.50 km








