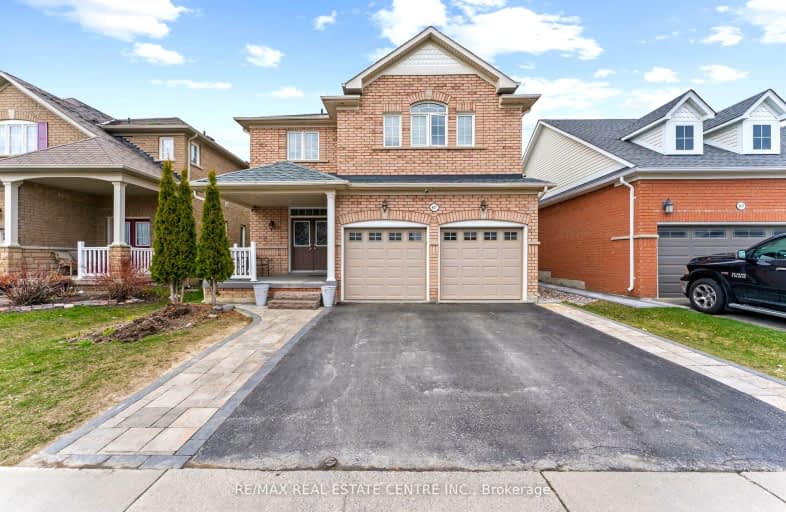Car-Dependent
- Most errands require a car.
43
/100
Some Transit
- Most errands require a car.
44
/100
Somewhat Bikeable
- Most errands require a car.
31
/100

Jeanne Sauvé Public School
Elementary: Public
0.74 km
Father Joseph Venini Catholic School
Elementary: Catholic
1.32 km
Kedron Public School
Elementary: Public
0.81 km
Queen Elizabeth Public School
Elementary: Public
2.16 km
St John Bosco Catholic School
Elementary: Catholic
0.69 km
Sherwood Public School
Elementary: Public
0.58 km
Father Donald MacLellan Catholic Sec Sch Catholic School
Secondary: Catholic
4.77 km
Monsignor Paul Dwyer Catholic High School
Secondary: Catholic
4.55 km
R S Mclaughlin Collegiate and Vocational Institute
Secondary: Public
4.85 km
Eastdale Collegiate and Vocational Institute
Secondary: Public
4.66 km
O'Neill Collegiate and Vocational Institute
Secondary: Public
4.63 km
Maxwell Heights Secondary School
Secondary: Public
1.15 km
-
Parkwood Meadows Park & Playground
888 Ormond Dr, Oshawa ON L1K 3C2 0.19km -
Russet park
Taunton/sommerville, Oshawa ON 2.35km -
Coldstream Park
Oakhill Ave, Oshawa ON L1K 2R4 2.37km
-
BMO Bank of Montreal
1377 Wilson Rd N, Oshawa ON L1K 2Z5 1.14km -
CIBC
1400 Clearbrook Dr, Oshawa ON L1K 2N7 1.3km -
RBC Royal Bank
800 Taunton Rd E (Harmony Rd), Oshawa ON L1K 1B7 1.53km














