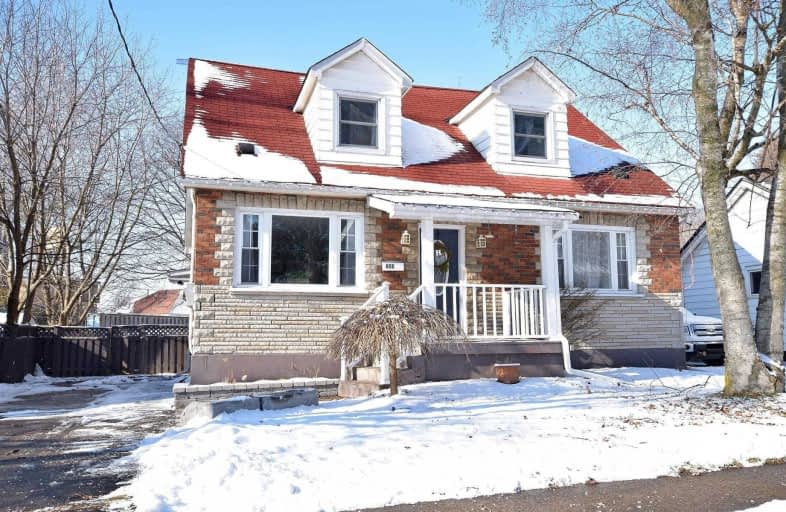Note: Property is not currently for sale or for rent.

-
Type: Detached
-
Style: 1 1/2 Storey
-
Lot Size: 50 x 0 Feet
-
Age: 51-99 years
-
Taxes: $3,452 per year
-
Days on Site: 16 Days
-
Added: Feb 24, 2021 (2 weeks on market)
-
Updated:
-
Last Checked: 3 months ago
-
MLS®#: E5128711
-
Listed By: Right at home realty inc., brokerage
Beautifully Maintained 1-1/2 Storey Full Of Natural Light And Charm. Tons Of Updates With A Classic Yet Modern Feel. 4 Spacious Bedrooms And A Walk-In Closet In The Master. Lots Of Storage Throughout The Home. Enjoy Your Summers In The Back Yard When The Mature Trees Are Full Of Leaves, Providing Natural Shade And Privacy. Great Neighbourhood With 2 Parks, Arena, Oshawa Lakefront, Transit And All Your Amenities Nearby.
Extras
Main Floor Bathroom Redone(2019), New Furnace,Washer/Dryer(2019), Owned Hwt(2020), Bsmt Renovation 2020-21. New S/S Appliances, Hwt Owned. Incl: Fridge, Stove, Dishwasher, Washer/Dryer, All Elfs
Property Details
Facts for 808 Gordon Street, Oshawa
Status
Days on Market: 16
Last Status: Sold
Sold Date: Mar 12, 2021
Closed Date: May 14, 2021
Expiry Date: Jun 30, 2021
Sold Price: $665,000
Unavailable Date: Mar 12, 2021
Input Date: Feb 25, 2021
Property
Status: Sale
Property Type: Detached
Style: 1 1/2 Storey
Age: 51-99
Area: Oshawa
Community: Lakeview
Inside
Bedrooms: 4
Bathrooms: 3
Kitchens: 1
Rooms: 9
Den/Family Room: Yes
Air Conditioning: Central Air
Fireplace: No
Laundry Level: Lower
Central Vacuum: N
Washrooms: 3
Utilities
Electricity: Yes
Gas: Yes
Cable: Available
Telephone: Available
Building
Basement: Full
Basement 2: Part Fin
Heat Type: Forced Air
Heat Source: Gas
Exterior: Brick
Exterior: Vinyl Siding
Elevator: N
Water Supply: Municipal
Special Designation: Unknown
Parking
Driveway: Private
Garage Type: None
Covered Parking Spaces: 4
Total Parking Spaces: 4
Fees
Tax Year: 2020
Tax Legal Description: Lot 7, Plan198, East Whitby,City Of Oshawa
Taxes: $3,452
Highlights
Feature: Fenced Yard
Feature: Hospital
Feature: Level
Feature: Park
Feature: Place Of Worship
Feature: Public Transit
Land
Cross Street: Simcoe/Gordon
Municipality District: Oshawa
Fronting On: West
Pool: None
Sewer: Sewers
Lot Frontage: 50 Feet
Lot Irregularities: See Remarks
Waterfront: None
Additional Media
- Virtual Tour: https://tour.internetmediasolutions.ca/1777296?idx=1
Rooms
Room details for 808 Gordon Street, Oshawa
| Type | Dimensions | Description |
|---|---|---|
| Kitchen Main | 2.59 x 4.79 | Stainless Steel Appl, W/O To Sunroom, Window |
| Living Main | 3.35 x 2.89 | Open Concept, Combined W/Dining, Large Window |
| Dining Main | 3.55 x 2.59 | Open Concept, Combined W/Living, Large Closet |
| Sunroom Main | 4.20 x 2.07 | Brick Fireplace, O/Looks Backyard, W/O To Deck |
| 4th Br Main | 3.62 x 3.13 | Large Window, Laminate |
| 3rd Br Main | 3.72 x 3.61 | His/Hers Closets, Laminate |
| 2nd Br Upper | 3.79 x 4.06 | Window, Laminate, Closet |
| Master Upper | 5.48 x 3.50 | Window, Laminate, W/I Closet |
| Family Upper | 3.11 x 4.20 | Renovated, Window |
| Rec Bsmt | 7.46 x 2.74 | Vinyl Floor, Pot Lights, Combined W/Laundry |
| XXXXXXXX | XXX XX, XXXX |
XXXX XXX XXXX |
$XXX,XXX |
| XXX XX, XXXX |
XXXXXX XXX XXXX |
$XXX,XXX | |
| XXXXXXXX | XXX XX, XXXX |
XXXX XXX XXXX |
$XXX,XXX |
| XXX XX, XXXX |
XXXXXX XXX XXXX |
$XXX,XXX | |
| XXXXXXXX | XXX XX, XXXX |
XXXXXXX XXX XXXX |
|
| XXX XX, XXXX |
XXXXXX XXX XXXX |
$XXX,XXX | |
| XXXXXXXX | XXX XX, XXXX |
XXXXXXX XXX XXXX |
|
| XXX XX, XXXX |
XXXXXX XXX XXXX |
$XXX,XXX |
| XXXXXXXX XXXX | XXX XX, XXXX | $665,000 XXX XXXX |
| XXXXXXXX XXXXXX | XXX XX, XXXX | $499,900 XXX XXXX |
| XXXXXXXX XXXX | XXX XX, XXXX | $383,500 XXX XXXX |
| XXXXXXXX XXXXXX | XXX XX, XXXX | $379,999 XXX XXXX |
| XXXXXXXX XXXXXXX | XXX XX, XXXX | XXX XXXX |
| XXXXXXXX XXXXXX | XXX XX, XXXX | $420,000 XXX XXXX |
| XXXXXXXX XXXXXXX | XXX XX, XXXX | XXX XXXX |
| XXXXXXXX XXXXXX | XXX XX, XXXX | $450,000 XXX XXXX |

St Hedwig Catholic School
Elementary: CatholicMonsignor John Pereyma Elementary Catholic School
Elementary: CatholicMonsignor Philip Coffey Catholic School
Elementary: CatholicBobby Orr Public School
Elementary: PublicGlen Street Public School
Elementary: PublicDr C F Cannon Public School
Elementary: PublicDCE - Under 21 Collegiate Institute and Vocational School
Secondary: PublicDurham Alternative Secondary School
Secondary: PublicG L Roberts Collegiate and Vocational Institute
Secondary: PublicMonsignor John Pereyma Catholic Secondary School
Secondary: CatholicEastdale Collegiate and Vocational Institute
Secondary: PublicO'Neill Collegiate and Vocational Institute
Secondary: Public

