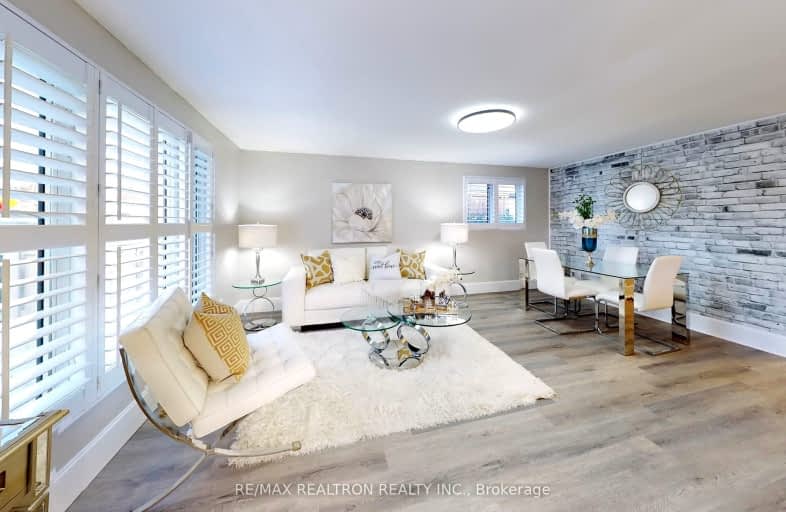Somewhat Walkable
- Some errands can be accomplished on foot.
Some Transit
- Most errands require a car.
Somewhat Bikeable
- Most errands require a car.

Campbell Children's School
Elementary: HospitalS T Worden Public School
Elementary: PublicSt John XXIII Catholic School
Elementary: CatholicSt. Mother Teresa Catholic Elementary School
Elementary: CatholicForest View Public School
Elementary: PublicDr G J MacGillivray Public School
Elementary: PublicDCE - Under 21 Collegiate Institute and Vocational School
Secondary: PublicG L Roberts Collegiate and Vocational Institute
Secondary: PublicMonsignor John Pereyma Catholic Secondary School
Secondary: CatholicCourtice Secondary School
Secondary: PublicHoly Trinity Catholic Secondary School
Secondary: CatholicEastdale Collegiate and Vocational Institute
Secondary: Public-
Trooper & Dad Smell
Oshawa ON 1.53km -
Willowdale park
2.07km -
Harmony Creek Trail
2.48km
-
BMO Bank of Montreal
1425 Bloor St, Courtice ON L1E 0A1 0.61km -
RBC Royal Bank
King St E (Townline Rd), Oshawa ON 2.27km -
TD Canada Trust Branch and ATM
1310 King St E, Oshawa ON L1H 1H9 2.35km














