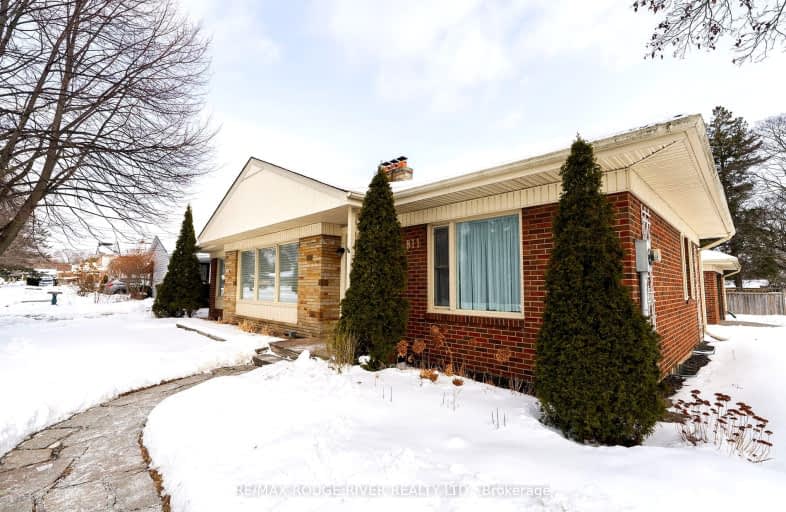Somewhat Walkable
- Some errands can be accomplished on foot.
Some Transit
- Most errands require a car.
Bikeable
- Some errands can be accomplished on bike.

Beau Valley Public School
Elementary: PublicAdelaide Mclaughlin Public School
Elementary: PublicSunset Heights Public School
Elementary: PublicSt Christopher Catholic School
Elementary: CatholicQueen Elizabeth Public School
Elementary: PublicDr S J Phillips Public School
Elementary: PublicDCE - Under 21 Collegiate Institute and Vocational School
Secondary: PublicFather Donald MacLellan Catholic Sec Sch Catholic School
Secondary: CatholicDurham Alternative Secondary School
Secondary: PublicMonsignor Paul Dwyer Catholic High School
Secondary: CatholicR S Mclaughlin Collegiate and Vocational Institute
Secondary: PublicO'Neill Collegiate and Vocational Institute
Secondary: Public-
Mary street park
Mary And Beatrice, Oshawa ON 1.15km -
Mary St Park
Beatrice st, Oshawa ON 1.71km -
Polonsky Commons
Ave of Champians (Simcoe and Conlin), Oshawa ON 2.63km
-
Buy and Sell Kings
199 Wentworth St W, Oshawa ON L1J 6P4 1.01km -
TD Canada Trust Branch and ATM
1211 Ritson Rd N, Oshawa ON L1G 8B9 1.78km -
BMO Bank of Montreal
206 Ritson Rd N, Oshawa ON L1G 0B2 2.28km














