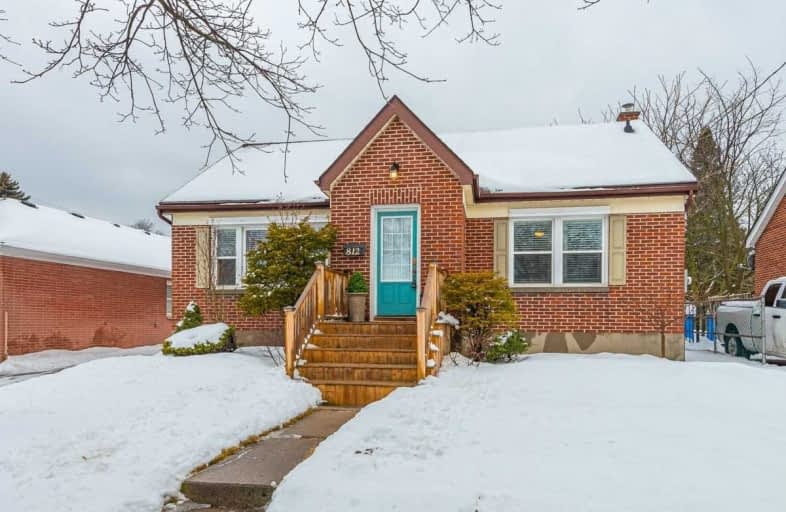
Hillsdale Public School
Elementary: Public
1.06 km
Beau Valley Public School
Elementary: Public
0.64 km
Sunset Heights Public School
Elementary: Public
1.26 km
Queen Elizabeth Public School
Elementary: Public
1.23 km
Walter E Harris Public School
Elementary: Public
1.39 km
Dr S J Phillips Public School
Elementary: Public
0.57 km
DCE - Under 21 Collegiate Institute and Vocational School
Secondary: Public
2.89 km
Father Donald MacLellan Catholic Sec Sch Catholic School
Secondary: Catholic
2.23 km
Durham Alternative Secondary School
Secondary: Public
3.09 km
Monsignor Paul Dwyer Catholic High School
Secondary: Catholic
2.01 km
R S Mclaughlin Collegiate and Vocational Institute
Secondary: Public
2.08 km
O'Neill Collegiate and Vocational Institute
Secondary: Public
1.56 km














