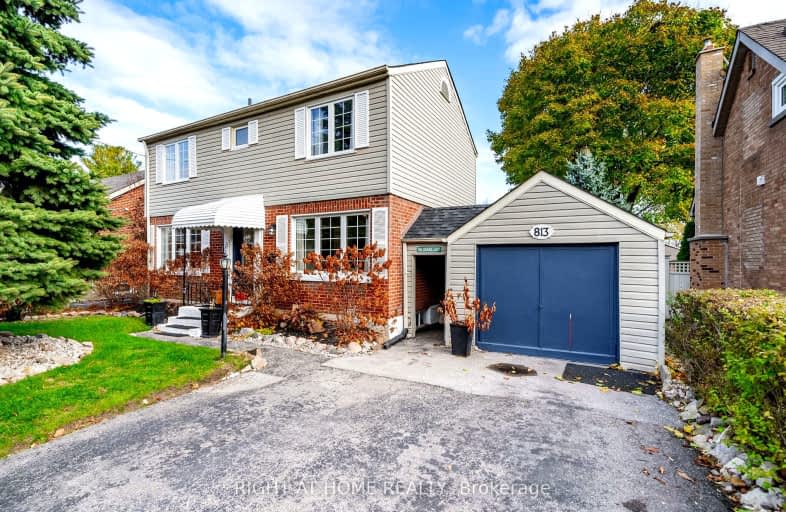Somewhat Walkable
- Some errands can be accomplished on foot.
Some Transit
- Most errands require a car.
Very Bikeable
- Most errands can be accomplished on bike.

Hillsdale Public School
Elementary: PublicBeau Valley Public School
Elementary: PublicSunset Heights Public School
Elementary: PublicQueen Elizabeth Public School
Elementary: PublicWalter E Harris Public School
Elementary: PublicDr S J Phillips Public School
Elementary: PublicDCE - Under 21 Collegiate Institute and Vocational School
Secondary: PublicFather Donald MacLellan Catholic Sec Sch Catholic School
Secondary: CatholicDurham Alternative Secondary School
Secondary: PublicMonsignor Paul Dwyer Catholic High School
Secondary: CatholicR S Mclaughlin Collegiate and Vocational Institute
Secondary: PublicO'Neill Collegiate and Vocational Institute
Secondary: Public-
The Crooked Uncle
1180 Simcoe St N, Ste 8, Oshawa, ON L1G 4W8 1.15km -
Wild Wing
1155 Ritson Road N, Oshawa, ON L1G 8B9 1.31km -
Double Apple Cafe & Shisha Lounge
1251 Simcoe Street, Unit 4, Oshawa, ON L1G 4X1 1.36km
-
Markcol
1170 Simcoe St N, Oshawa, ON L1G 4W8 1.12km -
Tim Hortons
1251 Simcoe Street N, Oshawa, ON L1G 4X1 1.34km -
Double Apple Cafe & Shisha Lounge
1251 Simcoe Street, Unit 4, Oshawa, ON L1G 4X1 1.36km
-
LA Fitness
1189 Ritson Road North, Ste 4a, Oshawa, ON L1G 8B9 1.49km -
Durham Ultimate Fitness Club
69 Taunton Road West, Oshawa, ON L1G 7B4 1.63km -
Oshawa YMCA
99 Mary St N, Oshawa, ON L1G 8C1 2.26km
-
I.D.A. SCOTTS DRUG MART
1000 Simcoe Street N, Oshawa, ON L1G 4W4 0.63km -
Shoppers Drug Mart
300 Taunton Road E, Oshawa, ON L1G 7T4 1.89km -
Saver's Drug Mart
97 King Street E, Oshawa, ON L1H 1B8 2.5km
-
Chicago's Diner Blues & Jazz
926 Simcoe Street N, Oshawa, ON L1G 4W2 0.37km -
Papa's Pizza Land
680 Hortop Street, Oshawa, ON L1G 4N6 0.51km -
Grace Kitchen
1050 Simcoe Street N, Oshawa, ON L1G 4W5 0.74km
-
Oshawa Centre
419 King Street West, Oshawa, ON L1J 2K5 2.93km -
Whitby Mall
1615 Dundas Street E, Whitby, ON L1N 7G3 4.95km -
The Dollar Store Plus
500 Rossland Road W, Oshawa, ON L1J 3H2 1.74km
-
BUCKINGHAM Meat MARKET
28 Buckingham Avenue, Oshawa, ON L1G 2K3 0.95km -
FreshCo
1150 Simcoe Street N, Oshawa, ON L1G 4W7 1.06km -
Metro
1265 Ritson Road N, Oshawa, ON L1G 3V2 1.63km
-
The Beer Store
200 Ritson Road N, Oshawa, ON L1H 5J8 1.87km -
LCBO
400 Gibb Street, Oshawa, ON L1J 0B2 3.58km -
Liquor Control Board of Ontario
74 Thickson Road S, Whitby, ON L1N 7T2 5.08km
-
Pioneer Petroleums
925 Simcoe Street N, Oshawa, ON L1G 4W3 0.4km -
Simcoe Shell
962 Simcoe Street N, Oshawa, ON L1G 4W2 0.49km -
North Oshawa Auto Repair
1363 Simcoe Street N, Oshawa, ON L1G 4X5 1.7km
-
Regent Theatre
50 King Street E, Oshawa, ON L1H 1B3 2.47km -
Cineplex Odeon
1351 Grandview Street N, Oshawa, ON L1K 0G1 3.71km -
Landmark Cinemas
75 Consumers Drive, Whitby, ON L1N 9S2 6.53km
-
Oshawa Public Library, McLaughlin Branch
65 Bagot Street, Oshawa, ON L1H 1N2 2.74km -
Whitby Public Library
701 Rossland Road E, Whitby, ON L1N 8Y9 5.9km -
Clarington Public Library
2950 Courtice Road, Courtice, ON L1E 2H8 7.39km
-
Lakeridge Health
1 Hospital Court, Oshawa, ON L1G 2B9 2.2km -
Ontario Shores Centre for Mental Health Sciences
700 Gordon Street, Whitby, ON L1N 5S9 9.88km -
R S McLaughlin Durham Regional Cancer Centre
1 Hospital Court, Lakeridge Health, Oshawa, ON L1G 2B9 1.55km
-
Grand Ridge Park
Oshawa ON 2.48km -
Harmony Park
2.87km -
Memorial Park
100 Simcoe St S (John St), Oshawa ON 2.84km
-
TD Bank Five Points
1211 Ritson Rd N, Oshawa ON L1G 8B9 1.42km -
TD Bank Financial Group
1211 Ritson Rd N (Ritson & Beatrice), Oshawa ON L1G 8B9 1.43km -
RBC Royal Bank
236 Ritson Rd N, Oshawa ON L1G 0B2 1.85km














