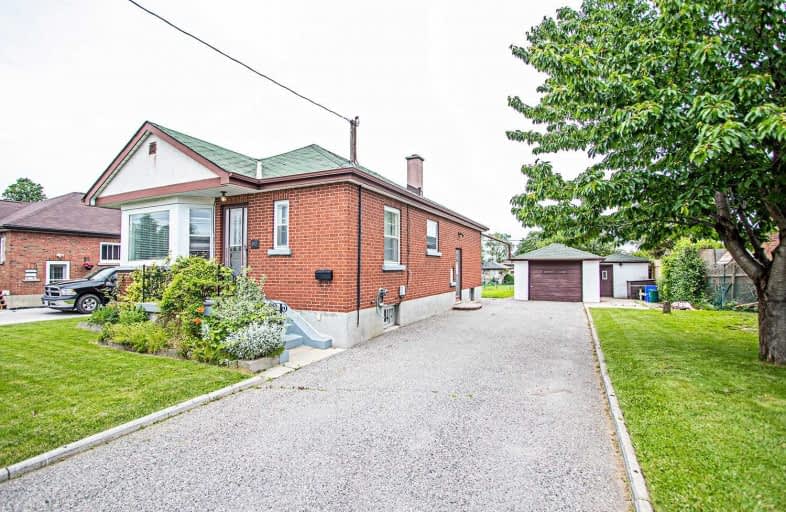
St Hedwig Catholic School
Elementary: Catholic
1.45 km
Monsignor John Pereyma Elementary Catholic School
Elementary: Catholic
0.22 km
Bobby Orr Public School
Elementary: Public
0.69 km
Glen Street Public School
Elementary: Public
1.22 km
Dr C F Cannon Public School
Elementary: Public
1.56 km
David Bouchard P.S. Elementary Public School
Elementary: Public
1.30 km
DCE - Under 21 Collegiate Institute and Vocational School
Secondary: Public
2.42 km
Durham Alternative Secondary School
Secondary: Public
3.22 km
G L Roberts Collegiate and Vocational Institute
Secondary: Public
2.13 km
Monsignor John Pereyma Catholic Secondary School
Secondary: Catholic
0.16 km
Eastdale Collegiate and Vocational Institute
Secondary: Public
3.70 km
O'Neill Collegiate and Vocational Institute
Secondary: Public
3.55 km









