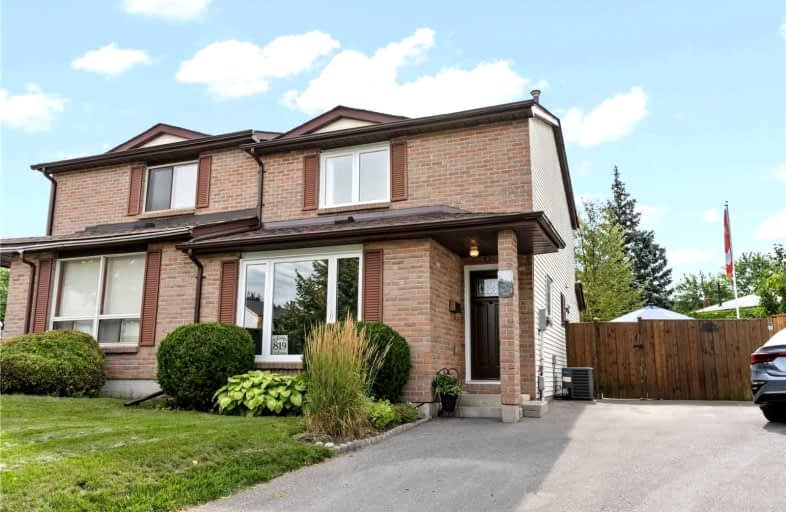
École élémentaire Antonine Maillet
Elementary: Public
1.32 km
Woodcrest Public School
Elementary: Public
1.50 km
Stephen G Saywell Public School
Elementary: Public
1.45 km
Waverly Public School
Elementary: Public
0.45 km
St Christopher Catholic School
Elementary: Catholic
1.89 km
Bellwood Public School
Elementary: Public
1.45 km
DCE - Under 21 Collegiate Institute and Vocational School
Secondary: Public
2.33 km
Father Donald MacLellan Catholic Sec Sch Catholic School
Secondary: Catholic
2.40 km
Durham Alternative Secondary School
Secondary: Public
1.22 km
Monsignor Paul Dwyer Catholic High School
Secondary: Catholic
2.55 km
R S Mclaughlin Collegiate and Vocational Institute
Secondary: Public
2.13 km
O'Neill Collegiate and Vocational Institute
Secondary: Public
2.84 km














