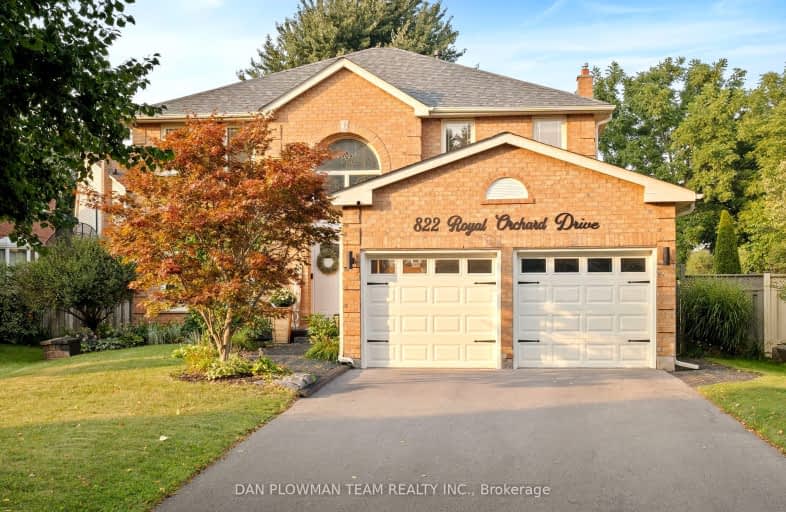Car-Dependent
- Most errands require a car.
Some Transit
- Most errands require a car.
Somewhat Bikeable
- Most errands require a car.

Sir Albert Love Catholic School
Elementary: CatholicSt Kateri Tekakwitha Catholic School
Elementary: CatholicHarmony Heights Public School
Elementary: PublicGordon B Attersley Public School
Elementary: PublicSt Joseph Catholic School
Elementary: CatholicPierre Elliott Trudeau Public School
Elementary: PublicDCE - Under 21 Collegiate Institute and Vocational School
Secondary: PublicDurham Alternative Secondary School
Secondary: PublicMonsignor John Pereyma Catholic Secondary School
Secondary: CatholicEastdale Collegiate and Vocational Institute
Secondary: PublicO'Neill Collegiate and Vocational Institute
Secondary: PublicMaxwell Heights Secondary School
Secondary: Public-
Ridge Valley Park
Oshawa ON L1K 2G4 0.2km -
Attersley Park
Attersley Dr (Wilson Road), Oshawa ON 0.74km -
Margate Park
1220 Margate Dr (Margate and Nottingham), Oshawa ON L1K 2V5 1.52km
-
RBC Royal Bank
1311 Harmony Rd N, Oshawa ON L1K 0Z6 1.33km -
TD Bank Financial Group
981 Taunton Rd E, Oshawa ON L1K 0Z7 1.35km -
Scotiabank
1367 Harmony Rd N (At Taunton Rd. E), Oshawa ON L1K 0Z6 1.42km














