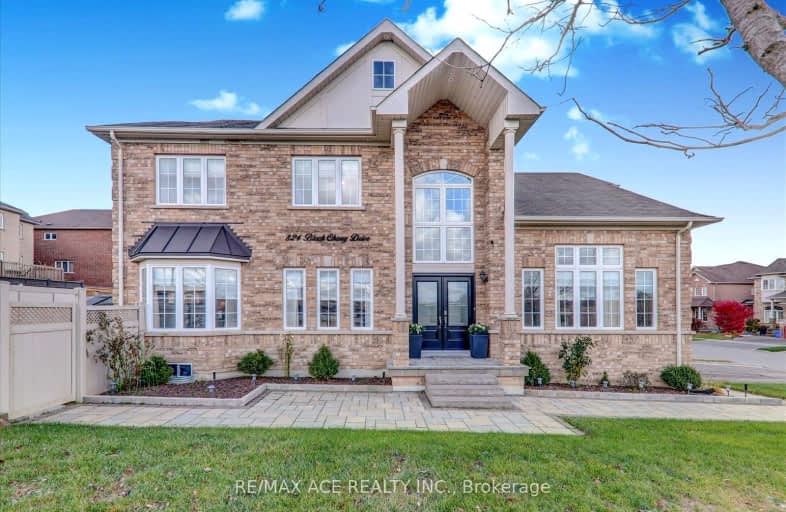Car-Dependent
- Almost all errands require a car.
24
/100
Some Transit
- Most errands require a car.
48
/100
Somewhat Bikeable
- Most errands require a car.
34
/100

Jeanne Sauvé Public School
Elementary: Public
1.16 km
Father Joseph Venini Catholic School
Elementary: Catholic
2.07 km
Kedron Public School
Elementary: Public
0.97 km
St John Bosco Catholic School
Elementary: Catholic
1.16 km
Seneca Trail Public School Elementary School
Elementary: Public
1.80 km
Sherwood Public School
Elementary: Public
1.34 km
Father Donald MacLellan Catholic Sec Sch Catholic School
Secondary: Catholic
5.53 km
Monsignor Paul Dwyer Catholic High School
Secondary: Catholic
5.32 km
R S Mclaughlin Collegiate and Vocational Institute
Secondary: Public
5.63 km
Eastdale Collegiate and Vocational Institute
Secondary: Public
5.29 km
O'Neill Collegiate and Vocational Institute
Secondary: Public
5.43 km
Maxwell Heights Secondary School
Secondary: Public
1.36 km














