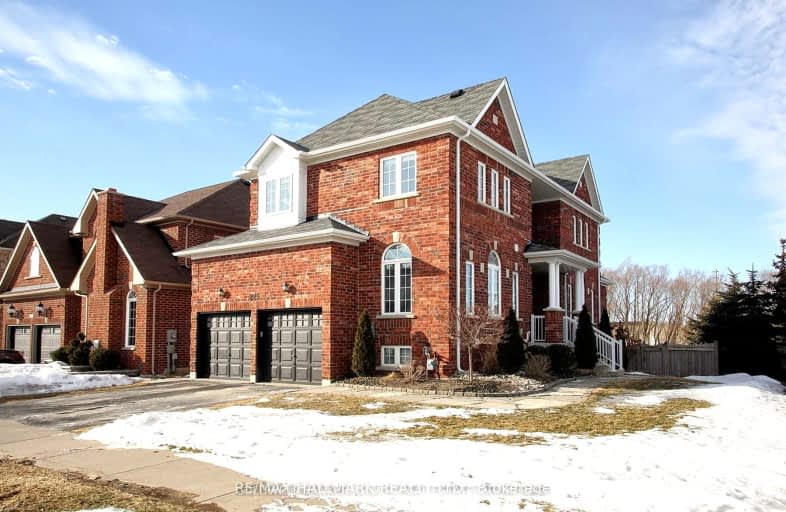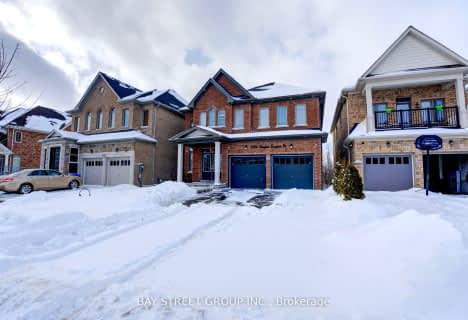Car-Dependent
- Most errands require a car.
Some Transit
- Most errands require a car.
Somewhat Bikeable
- Most errands require a car.

Jeanne Sauvé Public School
Elementary: PublicFather Joseph Venini Catholic School
Elementary: CatholicKedron Public School
Elementary: PublicSt John Bosco Catholic School
Elementary: CatholicSeneca Trail Public School Elementary School
Elementary: PublicSherwood Public School
Elementary: PublicFather Donald MacLellan Catholic Sec Sch Catholic School
Secondary: CatholicMonsignor Paul Dwyer Catholic High School
Secondary: CatholicR S Mclaughlin Collegiate and Vocational Institute
Secondary: PublicEastdale Collegiate and Vocational Institute
Secondary: PublicO'Neill Collegiate and Vocational Institute
Secondary: PublicMaxwell Heights Secondary School
Secondary: Public-
M&M Food Market
6-766 Taunton Road East, Oshawa 1.96km -
Walmart Grocery Pickup
1471 Harmony Road North, Oshawa 1.99km -
Metro
1265 Ritson Road North, Oshawa 2.4km
-
LCBO
1409 Harmony Road North, Oshawa 2.13km -
The Beer Store
285 Taunton Road East, Oshawa 2.14km -
The Wine Shop
1385 Harmony Road North, Oshawa 2.14km
-
Circle K
501 Coldstream Drive, Oshawa 1.3km -
Kababs Chai Bar
1728 Woodgate Trail, Oshawa 1.33km -
Tim Hortons
1471 Harmony Road North, Oshawa 1.74km
-
Legends Cafe
1661 Harmony Road North, Oshawa 1.27km -
McDonald's
1471 Harmony Road North, Oshawa 1.79km -
Starbucks
1365 Wilson Road North, Oshawa 1.94km
-
CIBC Branch with ATM
1371 Wilson Road North, Oshawa 1.92km -
RBC Royal Bank
800 Taunton Road East, Oshawa 1.98km -
Scotiabank
1367 Harmony Road North, Oshawa 2.15km
-
Maple Leaf Mart
540 Taunton Road East, Oshawa 1.94km -
GLOBAL
540 Taunton Road East, Oshawa 1.96km -
HUSKY
1330 Wilson Road North, Oshawa 2.01km
-
Dragon Aiki Ju Jutsu
1661 Harmony Road North, Oshawa 1.31km -
Legends Arena
1661 Harmony Road North, Oshawa 1.31km -
Oxygen Yoga and Fitness North Oshawa
1383 Wilson Road North Unit 0090, Oshawa 1.86km
-
Greenhill Park
0C3, 730 Greenhill Avenue, Oshawa 0.52km -
Parkwood Meadows Park
Oshawa 0.73km -
Conlin Meadows Park
1091 Ormond Drive, Oshawa 0.8km
-
Oshawa Public Libraries - Delpark Homes Centre Branch
1661 Harmony Road North, Oshawa 1.37km -
Library
902 Taggart Crescent, Oshawa 2.35km -
Oshawa Public Libraries - Northview Branch
250 Beatrice Street East, Oshawa 2.7km
-
Idema Anita D CH
501 Coldstream Dr, Oshawa 1.3km -
Simcoe Drug Mart
1487 Simcoe Street North Unit# 1, Oshawa 2.29km -
Simcoe Medical Centre
1487 Simcoe Street North Unit#1, Oshawa 2.29km
-
Walmart Pharmacy
1471 Harmony Road North, Oshawa 1.72km -
Shoppers Drug Mart
784 Taunton Road East, Oshawa 1.97km -
Sobeys Pharmacy Oshawa
1377 Wilson Road North, Oshawa 1.97km
-
SmartCentres Oshawa North
1471 Harmony Road North, Oshawa 2.01km -
Ritson Center
300 Taunton Road East, Oshawa 2.08km -
Taunton Square
250 Taunton Road East, Oshawa 2.18km
-
Noah Dbagh
155 Glovers Road, Oshawa 1.96km -
Cineplex Odeon Oshawa Cinemas
1351 Grandview Street North, Oshawa 2.7km
-
Waltzing Weasel Pub - Oshawa
300 Taunton Road East, Oshawa 2.08km -
Buffalo Wild Wings
903 Taunton Road East, Oshawa 2.23km -
The Players Bench Sports Bar & Grill
1330 Ritson Road North, Oshawa 2.26km














