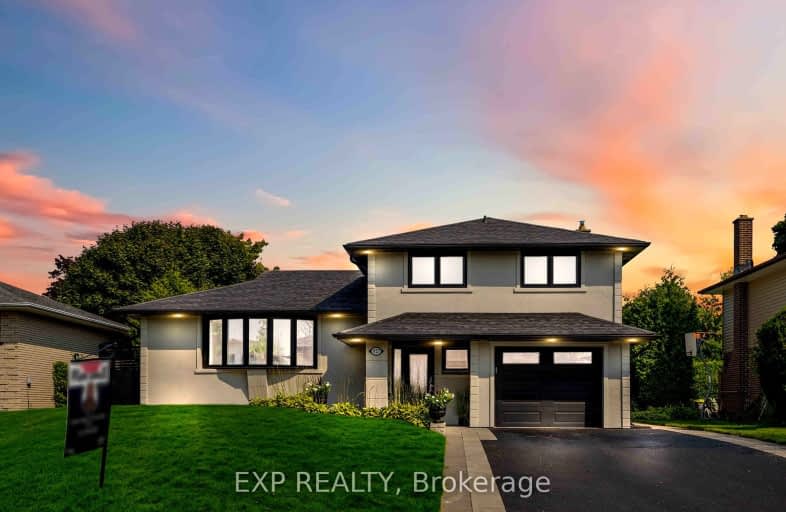
Car-Dependent
- Most errands require a car.
Some Transit
- Most errands require a car.
Somewhat Bikeable
- Most errands require a car.

École élémentaire Antonine Maillet
Elementary: PublicAdelaide Mclaughlin Public School
Elementary: PublicWoodcrest Public School
Elementary: PublicStephen G Saywell Public School
Elementary: PublicSunset Heights Public School
Elementary: PublicSt Christopher Catholic School
Elementary: CatholicDCE - Under 21 Collegiate Institute and Vocational School
Secondary: PublicFather Donald MacLellan Catholic Sec Sch Catholic School
Secondary: CatholicDurham Alternative Secondary School
Secondary: PublicMonsignor Paul Dwyer Catholic High School
Secondary: CatholicR S Mclaughlin Collegiate and Vocational Institute
Secondary: PublicO'Neill Collegiate and Vocational Institute
Secondary: Public-
Lady May Park
76 Lady May Dr, Whitby ON 1.88km -
Memorial Park
100 Simcoe St S (John St), Oshawa ON 3.19km -
Radio Park
Grenfell St (Gibb St), Oshawa ON 3.22km
-
Banque Nationale du Canada
575 Thornton Rd N, Oshawa ON L1J 8L5 1.1km -
BMO Bank of Montreal
800 Taunton Rd E, Oshawa ON L1K 1B7 2.05km -
Scotiabank
520 King St W, Oshawa ON L1J 2K9 2.5km













