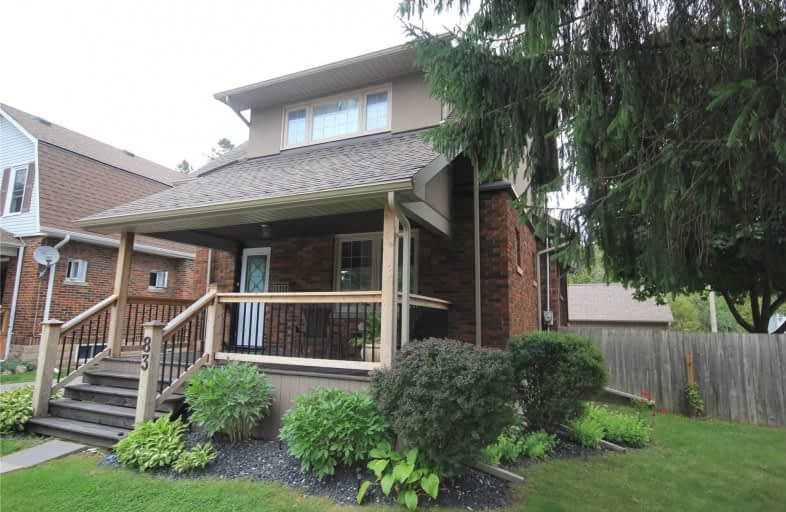
Mary Street Community School
Elementary: Public
0.93 km
ÉÉC Corpus-Christi
Elementary: Catholic
1.76 km
St Thomas Aquinas Catholic School
Elementary: Catholic
1.58 km
Woodcrest Public School
Elementary: Public
1.09 km
Village Union Public School
Elementary: Public
1.25 km
St Christopher Catholic School
Elementary: Catholic
1.11 km
DCE - Under 21 Collegiate Institute and Vocational School
Secondary: Public
0.84 km
Father Donald MacLellan Catholic Sec Sch Catholic School
Secondary: Catholic
2.21 km
Durham Alternative Secondary School
Secondary: Public
0.75 km
Monsignor Paul Dwyer Catholic High School
Secondary: Catholic
2.18 km
R S Mclaughlin Collegiate and Vocational Institute
Secondary: Public
1.77 km
O'Neill Collegiate and Vocational Institute
Secondary: Public
1.03 km














