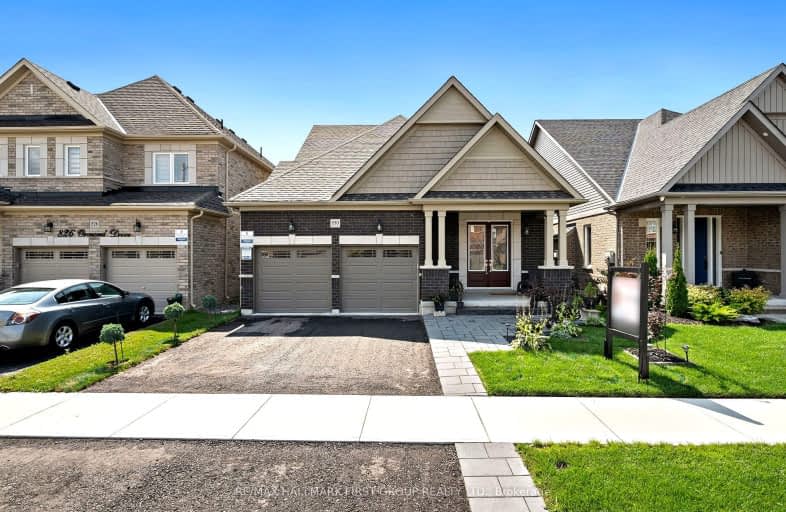Car-Dependent
- Most errands require a car.
41
/100
Some Transit
- Most errands require a car.
41
/100
Somewhat Bikeable
- Most errands require a car.
32
/100

Jeanne Sauvé Public School
Elementary: Public
0.82 km
Father Joseph Venini Catholic School
Elementary: Catholic
1.33 km
Kedron Public School
Elementary: Public
0.72 km
Queen Elizabeth Public School
Elementary: Public
2.19 km
St John Bosco Catholic School
Elementary: Catholic
0.78 km
Sherwood Public School
Elementary: Public
0.67 km
Father Donald MacLellan Catholic Sec Sch Catholic School
Secondary: Catholic
4.79 km
Monsignor Paul Dwyer Catholic High School
Secondary: Catholic
4.57 km
R S Mclaughlin Collegiate and Vocational Institute
Secondary: Public
4.88 km
Eastdale Collegiate and Vocational Institute
Secondary: Public
4.75 km
O'Neill Collegiate and Vocational Institute
Secondary: Public
4.70 km
Maxwell Heights Secondary School
Secondary: Public
1.23 km
-
Mountjoy Park & Playground
Clearbrook Dr, Oshawa ON L1K 0L5 0.76km -
Grand Ridge Park
Oshawa ON 1.94km -
Harmony Valley Dog Park
Rathburn St (Grandview St N), Oshawa ON L1K 2K1 3.74km
-
CIBC
250 Taunton Rd W, Oshawa ON L1G 3T3 1.43km -
RBC Royal Bank
800 Taunton Rd E (Harmony Rd), Oshawa ON L1K 1B7 1.62km -
TD Bank Financial Group
981 Taunton Rd E, Oshawa ON L1K 0Z7 2.06km














